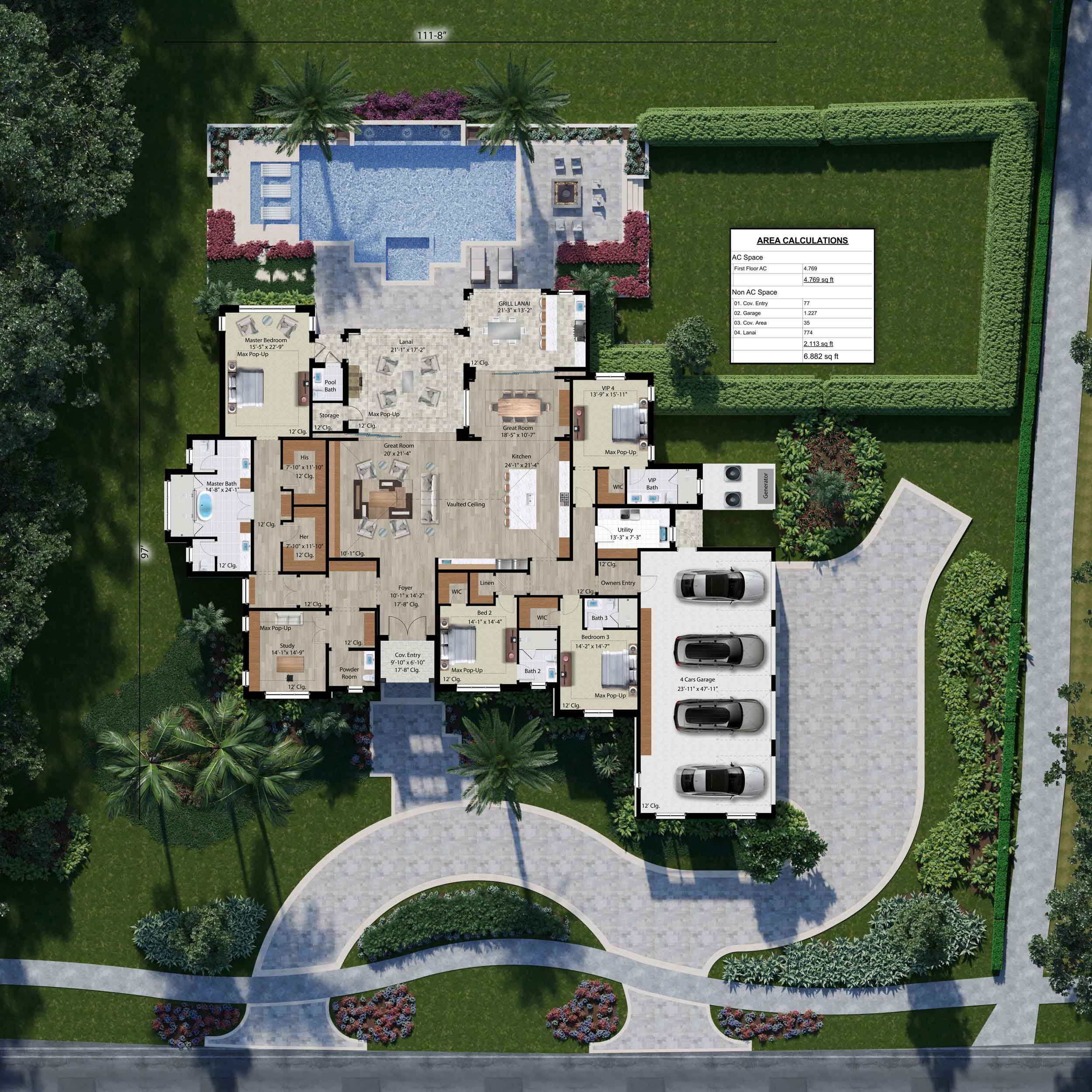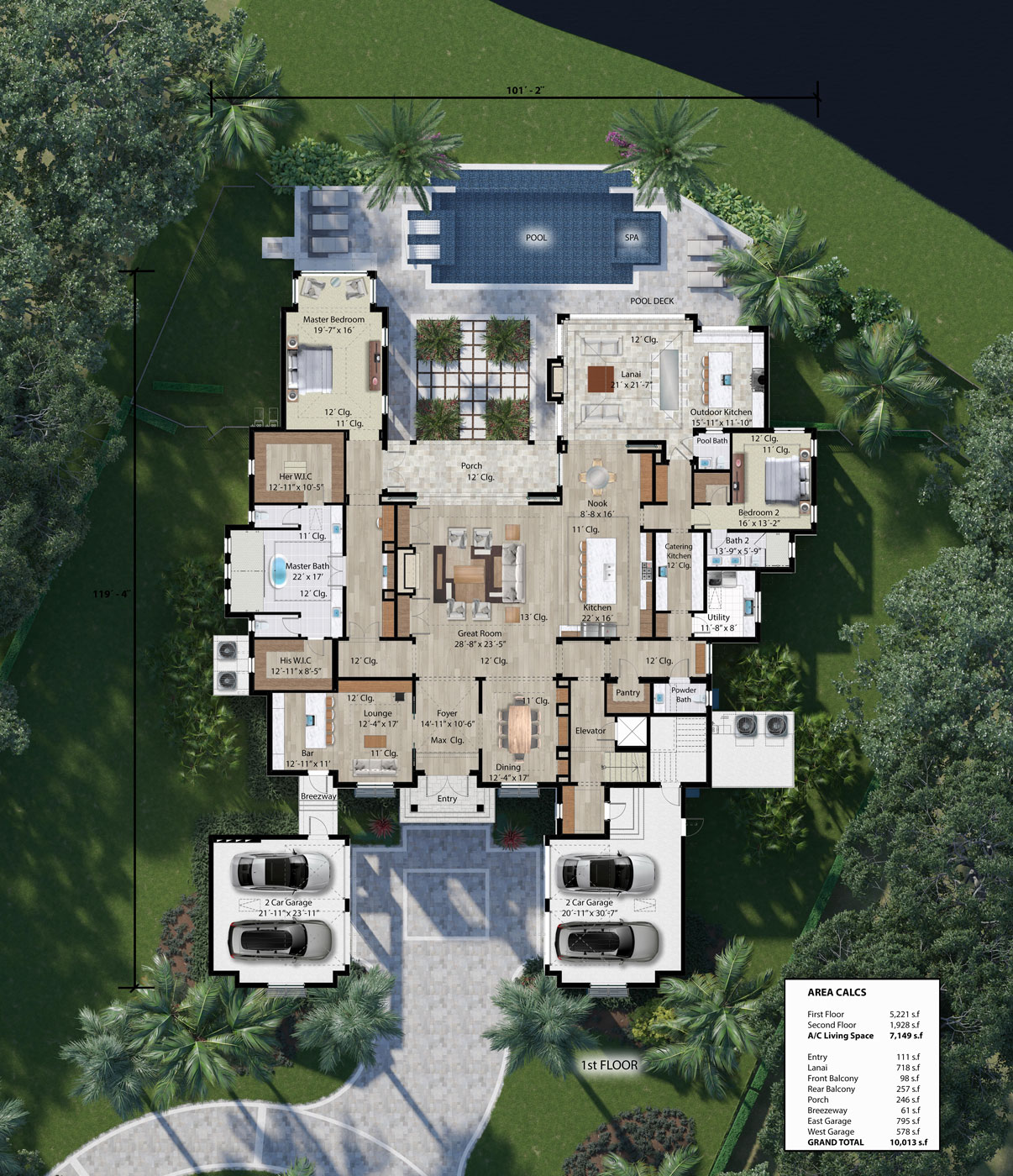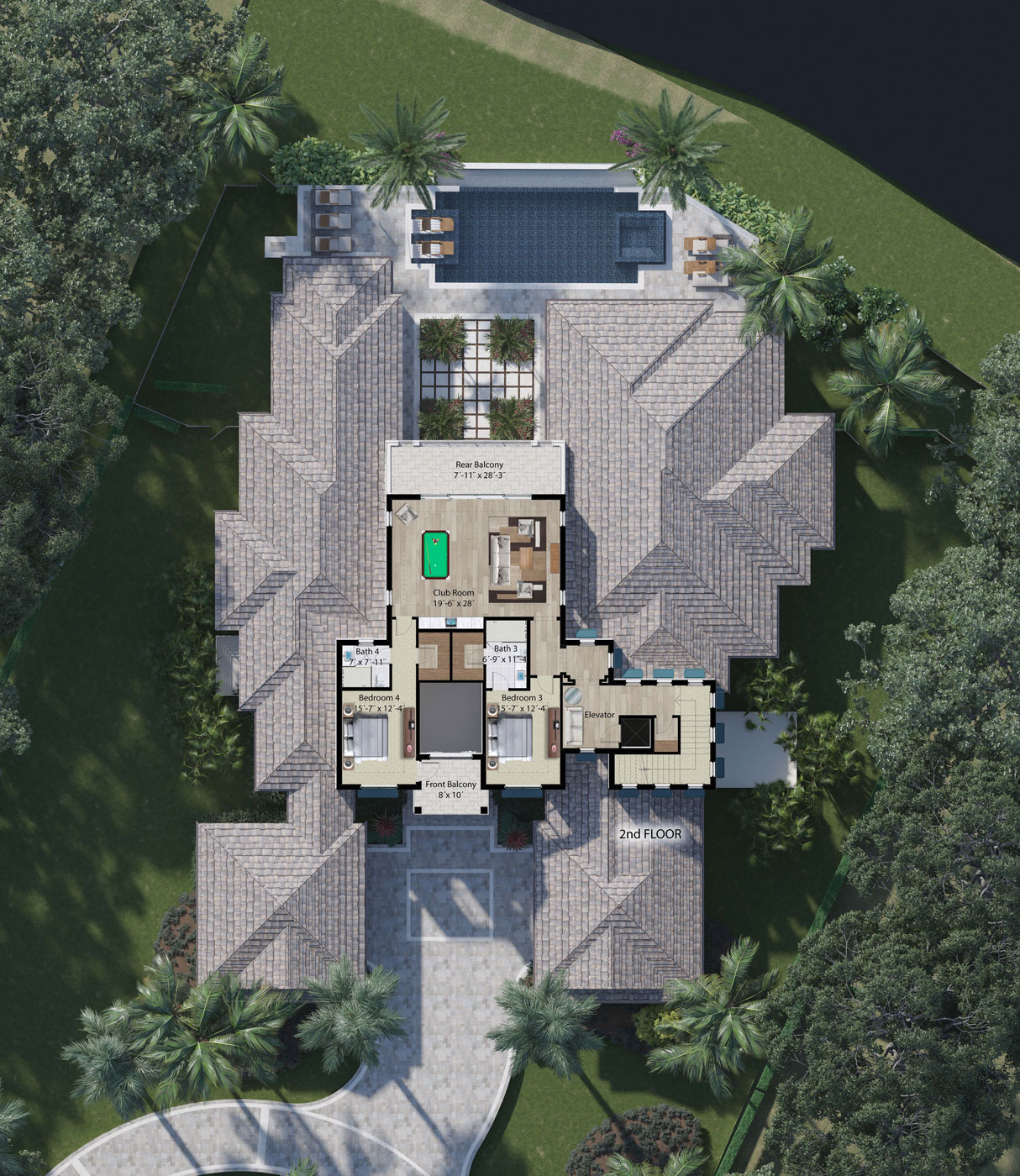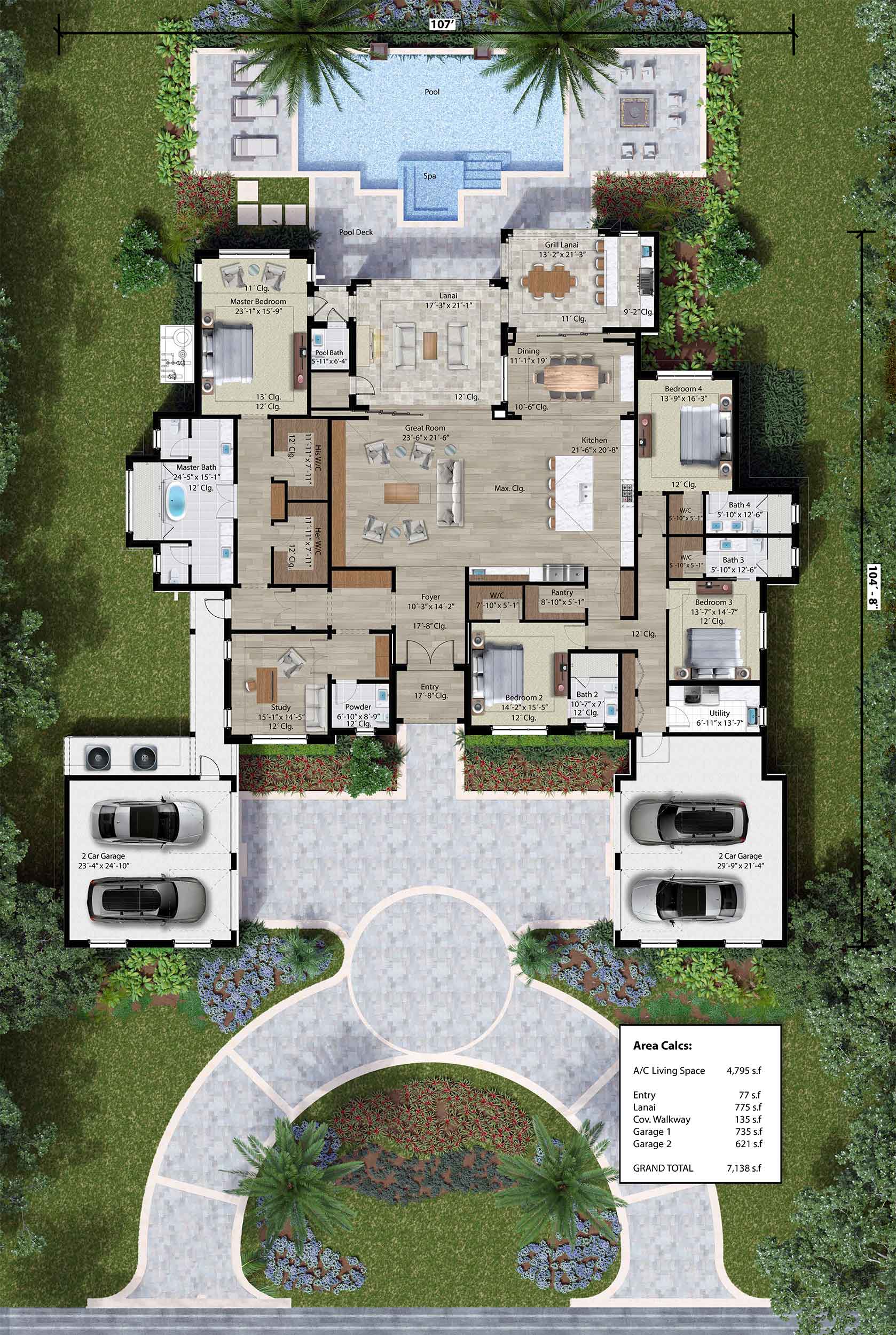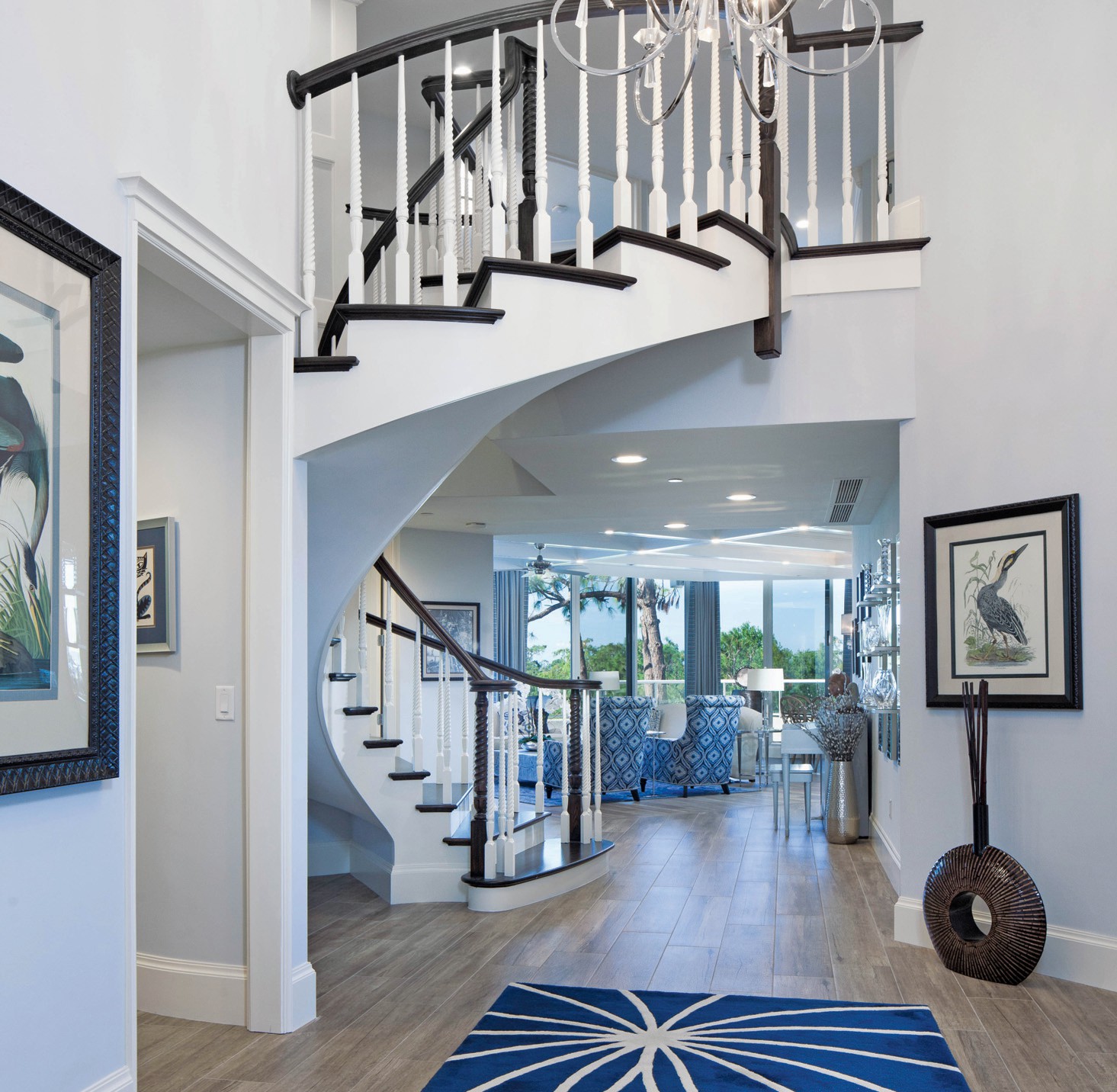
In case you’ve forgotten — or you’re too young to remember — what the good life looked like in the 1990s, take a peek at the time-capsule “before” images of this recent renovation in L’Ermitage at Grey Oaks. Polished marble, built-in big-screen projection televisions, dark wood cabinetry and overstuffed leather furniture make you think it’s time to watch Bill Clinton play the saxophone on “The Arsenio Hal Show.”
But we’ve moved on.
Fortunately, so has this 5,101-square-foot penthouse. Because of its outdated style and closed-off room design, the new homeowners reached out to Diamond
Custom Homes in hope of bringing the two-story residence — a desirable end unit with three bedrooms, an office and 3½ baths — into the 21st century.
“They wanted an open floor plan with a better flow to help bring the design current,” says Michael Diamond, president of Diamond Custom Homes. To that end, he adds, “We gutted the interior.”
The results are astonishing.
While the previous staircase had a mural that made you think you were climbing from a bunker at Augusta, the newly minted version is a true showpiece in white, more suited to Hollywood glamour than PGA scorecards. The marble flooring was replaced by light wood, and the ceilings were raised where possible in order to add interesting coffered detailing with LED lighting.
In fact, all of the home’s lighting and electronics were updated.
But perhaps nowhere is the makeover more amazing than in the kitchen. The builder removed a wall that was blocking views, reframed the space and installed new appliances, cabinets, surfaces and even a bar. The result is a space that’s as ideally equipped for entertaining as it is for accommodating family and friends.
The home came with almost floor-to-ceiling windows throughout to bring in Grey Oaks views that were (and still are) breathtaking. But when you look inward, you see that everything dark and overdone has been replaced with clean lines and pleasing neutrals. The massive overstuffed furnishings are gone, with elegant fabric pieces in creams and blues taking their place. The new fireplace/media wall features a split-stone face, built-in cabinets and a television hidden by dual barn doors.
Perhaps most impressive, however: The entire project was deftly handled by the homeowner and Diamond’s in-house architectural coordinator — neither of whom is Clinton or Hall. ¦
About Diamond Custom Homes
Press coverage by WCG. Diamond Custom Homes 9130 Galleria Court, Ste. 204, Naples 239- 325-4600 www.DiamondCustomHomesFL.com




