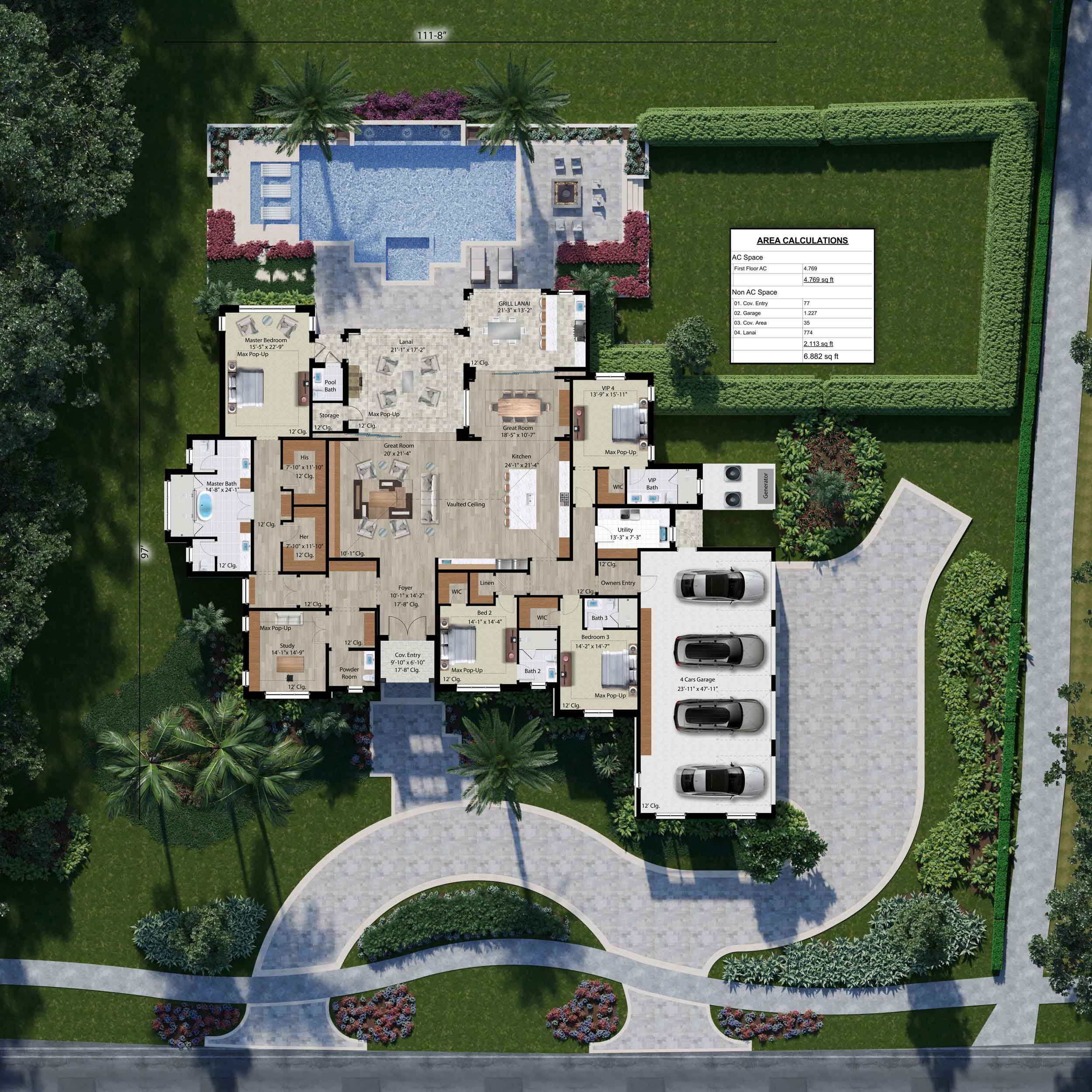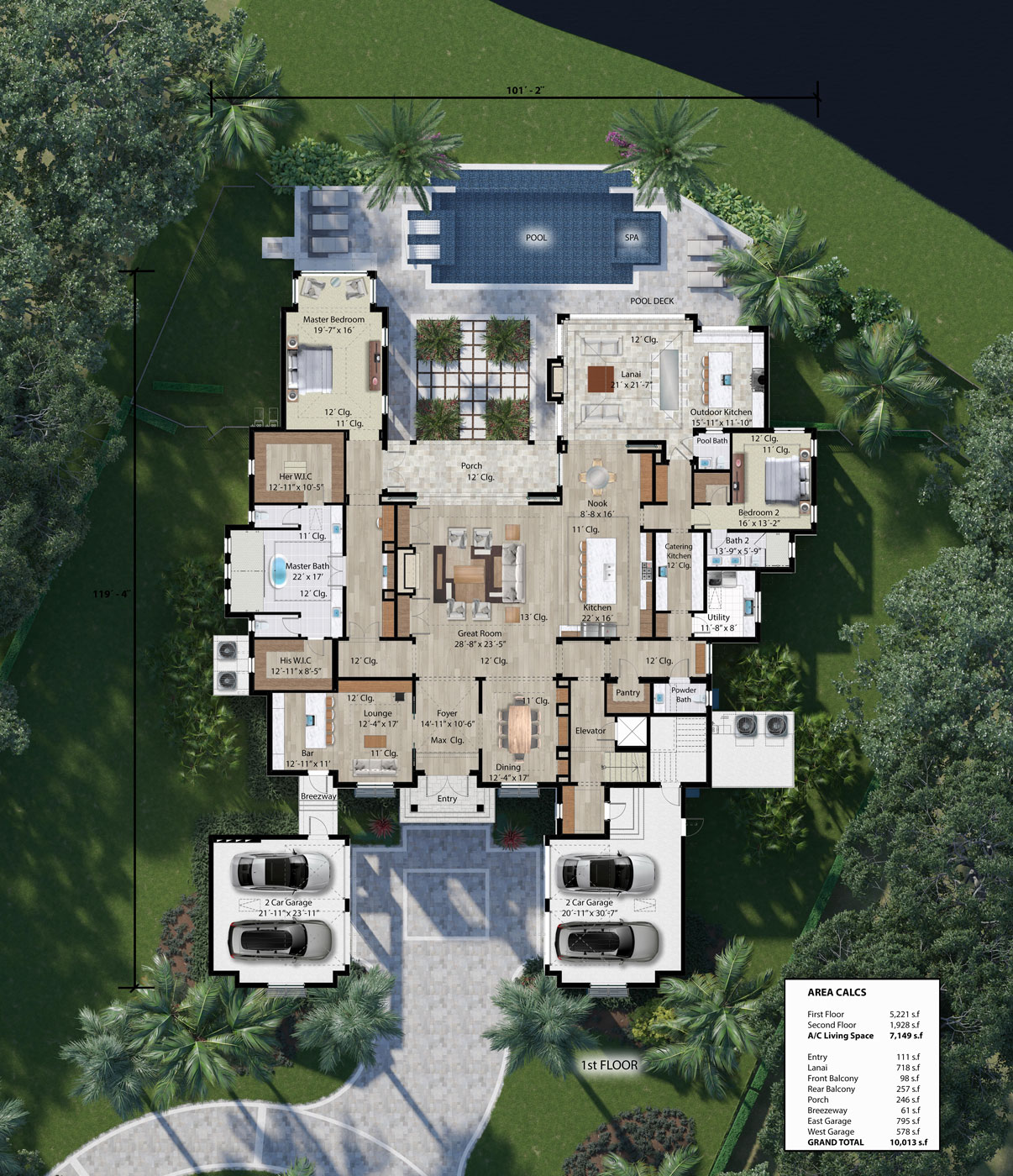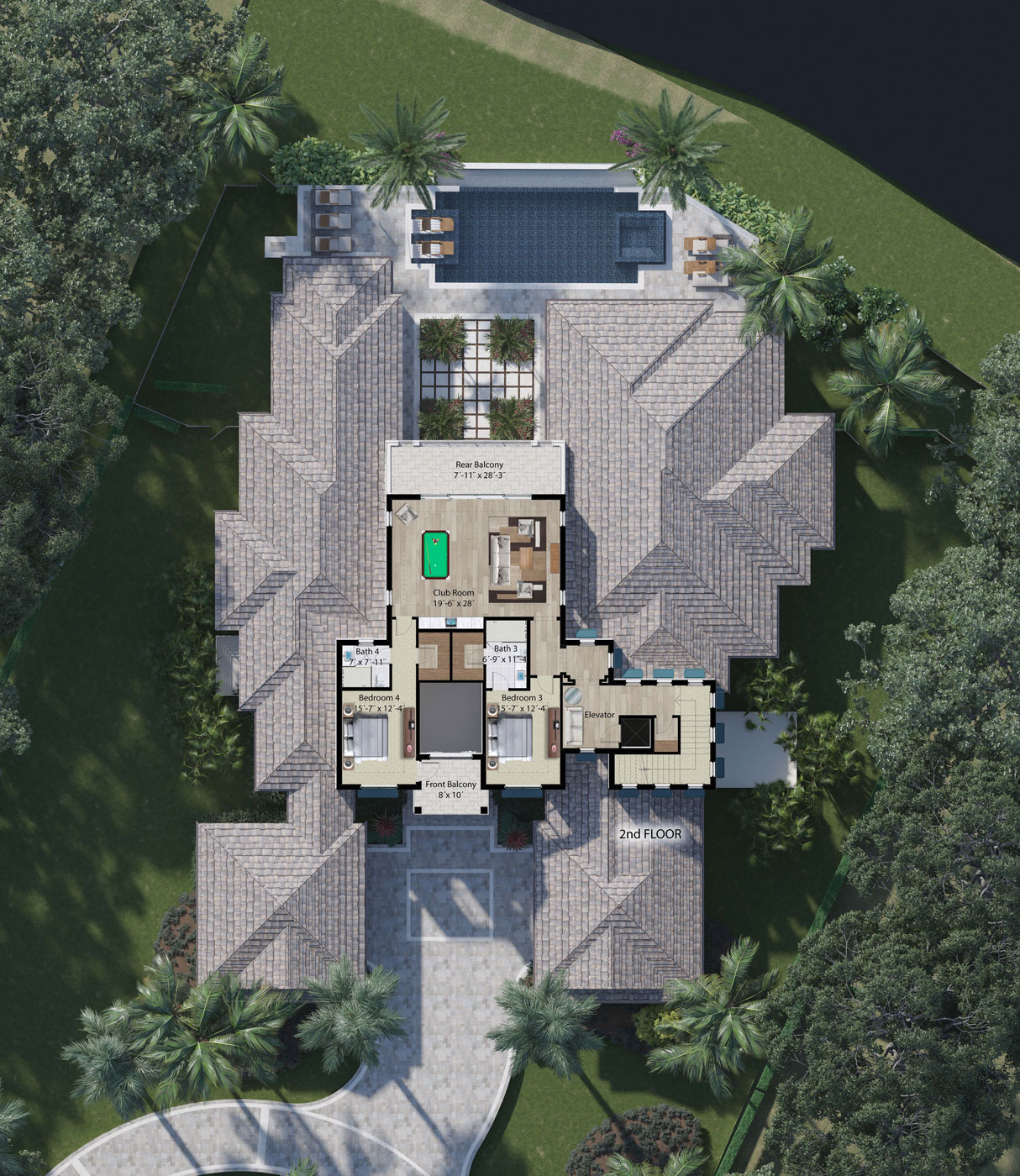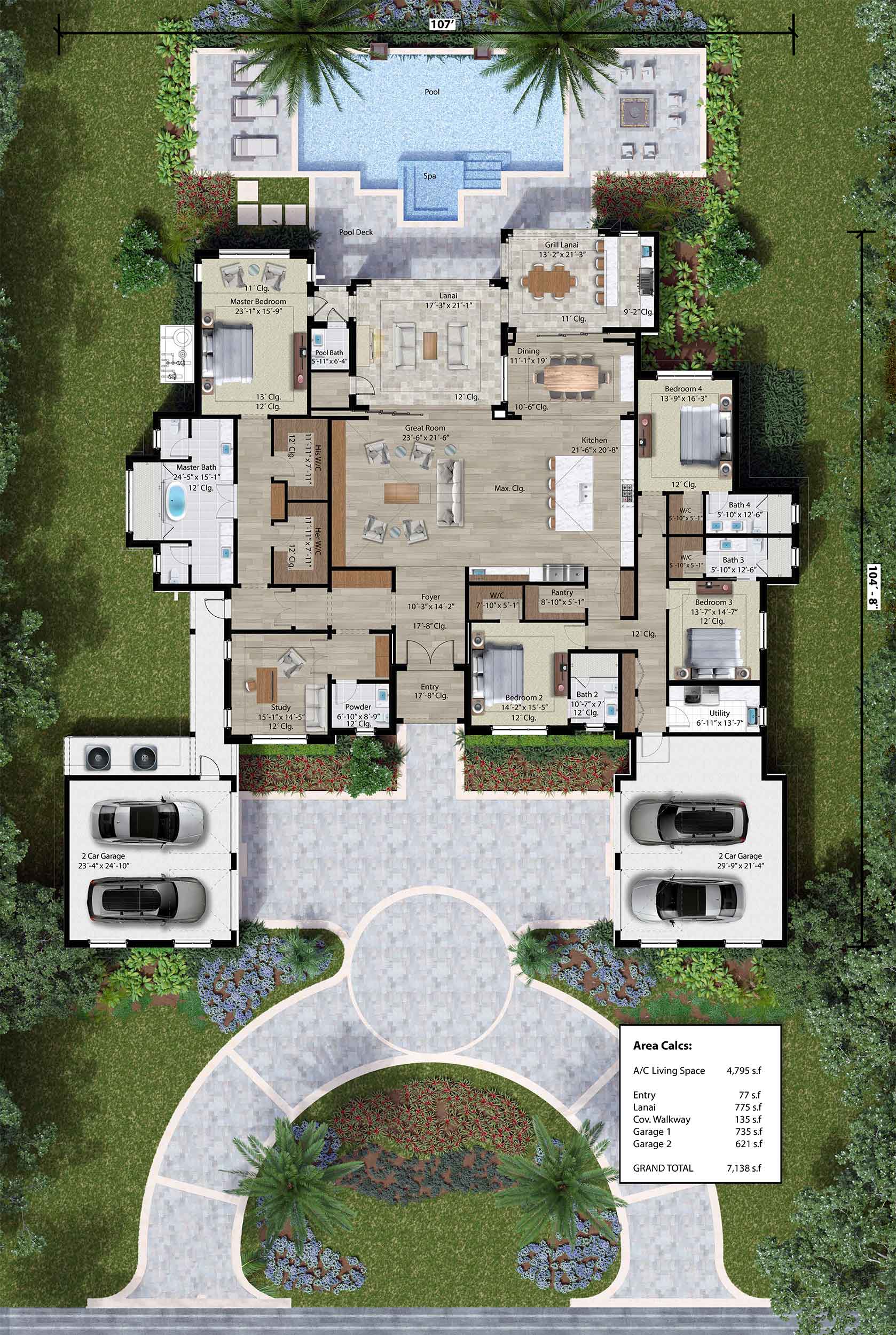Diamond Custom Homes won four awards during the 27th annual Sand Dollar Awards ceremony “Under the Sea” presented by the Collier Building Industry Association’s Sales and Marketing Council (SMC) held recently at the Ritz Carlton Tiburon.
The Sand Dollar Awards are the highest accolades given by the CBIA and are presented each year to member builders, developers, architects, remodelers, interior design firms, landscape architects, trades, marketing, sales and advertising professionals who have demonstrated building, design and marketing excellence in the Collier County area. Awards are presented to the winners as a result of onsite judging by experts from across the state of Florida.
According to president Michael Diamond, the Naples-based luxury custom home builder won four awards for its stunning Basseterre estate home model in the prestigious Quail West Golf & Country Club community including Best Use of Custom Wood; Best Master Suite; and Best Kitchen plus a top marketing honor for the Best Direct Mail entitled “Every Story is Personal” produced with Wilson Creative Group advertising agency.
Available fully furnished at $4.7 million, the four-bedroom, four full bath and two half bath Basseterre model was architecturally designed by RG Designs with interior design by Lou Shafran of Pacifica Interior Design. The model is located on a sought-after western exposure lot with stunning views of the lake and the 9th fairway of the Lakes Golf Course in the Pondview estate neighborhood in Quail West.
Taking advantage (and inspiration) of the functioning open spaces flowing effortlessly throughout the home, Ms. Shafran fashioned a bespoke interpretation of black-and-white with a modicum of aqua, integrating furniture styles, fabric textures and contemporary art. The stunning result is comfortable sophistication that enhances the drama of the architecture and spectacular setting of the home.
Basseterre’s award-winning 16 x 24 foot Master Suite offers unparalleled luxury amid walls detailed with raised moldings painted white. A dark wooden bed and a custom sized dresser are the focal points of this master bedroom that also boasts an impeccably appointed sitting area perfect for lounging or quiet reading with views overlooking the lake. The master bathroom features his and her separate vanities and water closets, and is unified with a slipper bathtub and spacious walk-in shower with floor-to-ceiling glass.
“Basseterre’s master suite is designed to give contemporary design a traditional touch—it’s where light meets dark; where wood dances with glass,” explains Diamond. Featuring dark wood floors and applied molding on the white walls, the rooms blend seamlessly together. The coffered ceilings, complete with custom woodwork, create a lavish feel reminiscent of more traditional times, while the white palette keeps the space light and timeless.
“The homeowner can look through the floor-to-ceiling windows for a stunning view of the lake and the Lakes Course just beyond,” continues Diamond. “The comfortable living space and sitting area in front of the window is perfect for a morning coffee or an evening glass of wine.”
Directly across the hall is the stunning master bath—complete with marble floors, a freestanding tub, seamless glass shower with his and her showerheads and a central rainfall showerhead.
The Best Kitchen award selection is Basseterre’s modern, bright white gourmet kitchen, designed by Marcus Jelley of Edge Cabinetry, showcasing double islands, a sit down Breakfast Nook and walk-in pantry hidden behind a clever pocket door. State of the art appliances and LED lit shelving, accented in dark wood, polish the design.
The kitchen features the best combination of luxury and convenience; of aesthetic beauty and everyday functionality. In the main kitchen area, Diamond built its trademark double island. Keeping with the home’s overall black-and-white color scheme, the first island is magnificent white Quartz for entertaining, and the second is black Quartzite with extensive drawer space and a large sink for working.
Major space planning decisions like the double island and minor features like hidden outlets make the entire kitchen user-friendly, giving caterers or the whole family enough room to prepare a splendid meal together. For a busy evening or early morning, the built-in desk is the perfect spot to answer a few last minute emails.
The kitchen’s appliances are fit for any Michelin Star winning chef. The kitchen features Sub-Zero® and Wolf® appliances, including a double refrigerator with freezer drawers, a full-range, steam oven, warming drawer and microwave. The stainless steel appliances and range hood complement the chrome finishes on the extraordinary custom cabinetry. The cabinets on the working island are functional for your chef-at- heart, and the hidden walk-in pantry gives a sense of depth and increases storage without being obtrusive. The custom woodwork is continued throughout the kitchen area with ornate crown molding and a coffered ceiling where three hanging chrome lights give the space sublime continuity. Above the pantry and cupboard, black shadow boxes create the final touches of an organic experience.
Adjacent to the kitchen area is a wet bar and wine room with custom cabinetry, under counter refrigerator and an exquisite vertical wine rack system designed by Jelley, This work of art is able to hold over 200 bottles and is the showpiece of the adjoining formal dining room.
Masterful custom molding and coffered ceilings are used extensively throughout Basseterre as judges noted the model’s dark stained wood ceiling beams topping the dramatic foyer, applied moldings and coffered ceiling in the master suite and custom wood cabinetry in almost every room when awarding the Best Use of Custom Wood award. Standouts include the customized hidden pantry and Diamond’s signature double island in the gourmet kitchen. White custom cabinets are also used in the bathrooms to create a striking harmony with the freestanding bath, glass shower and white marble floors. For a finishing touch, the vanity mirrors are surrounded by masterful wood inlays.
Traverse across the master suite’s wood floors to enter the expansive outdoor living space. Under the covered area, the Diamond team chose tongue-in-groove cypress wood stained ceilings complemented with cypress panels to creatively disguise the machinery required for the retractable
screens.
About Diamond Custom Homes
Press coverage by WCG. Diamond Custom Homes creates and renovates luxury residences for discerning homeowners in Southwest Florida’s most prestigious communities. The firm is known for its quality craftsmanship and the creativeness of its custom designs. Their offices are located at 6646 Willow Park Drive, Suite 5, in Naples. For more information, call 239-325-4600 or visit DiamondCustomHomesFL.com.







