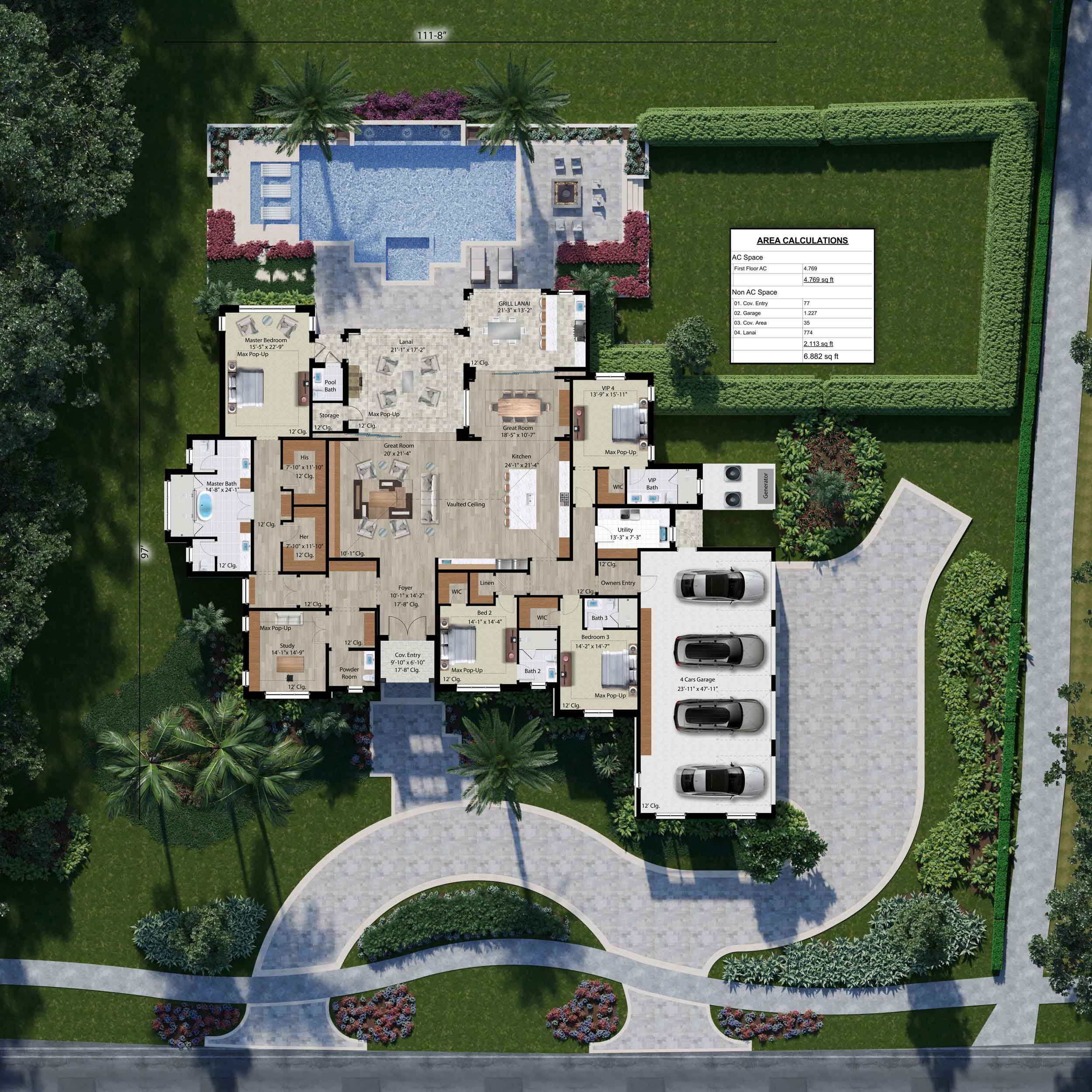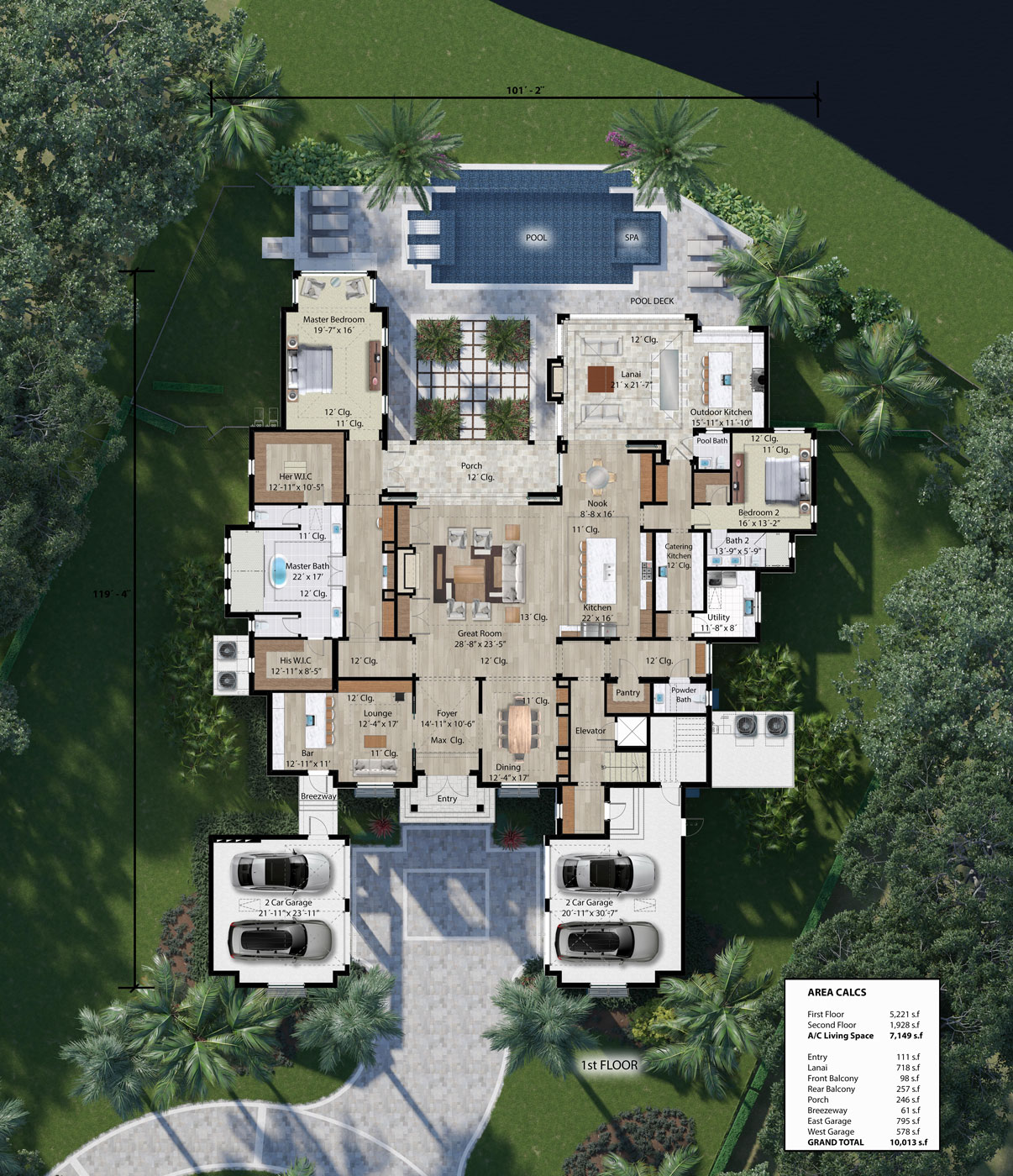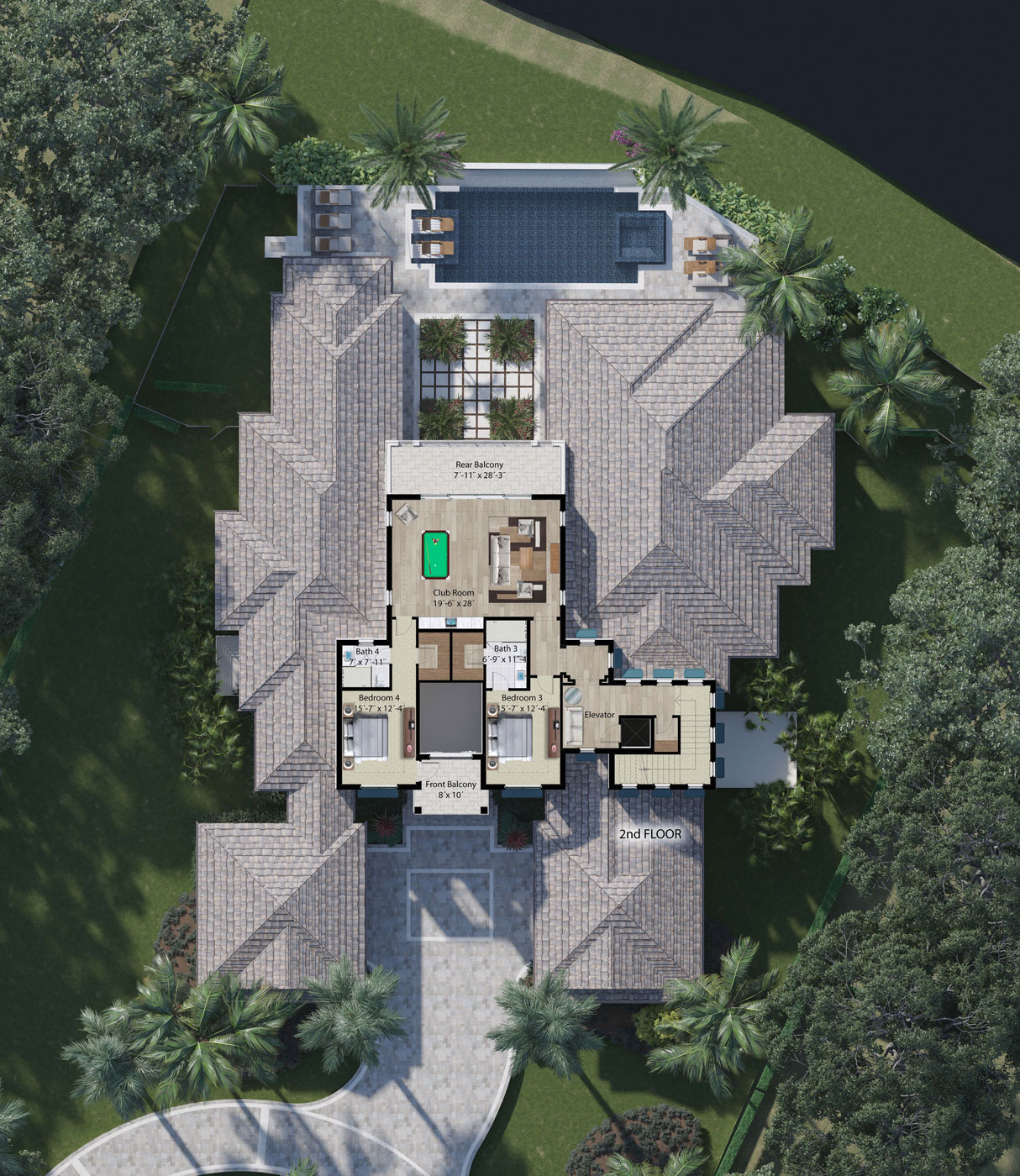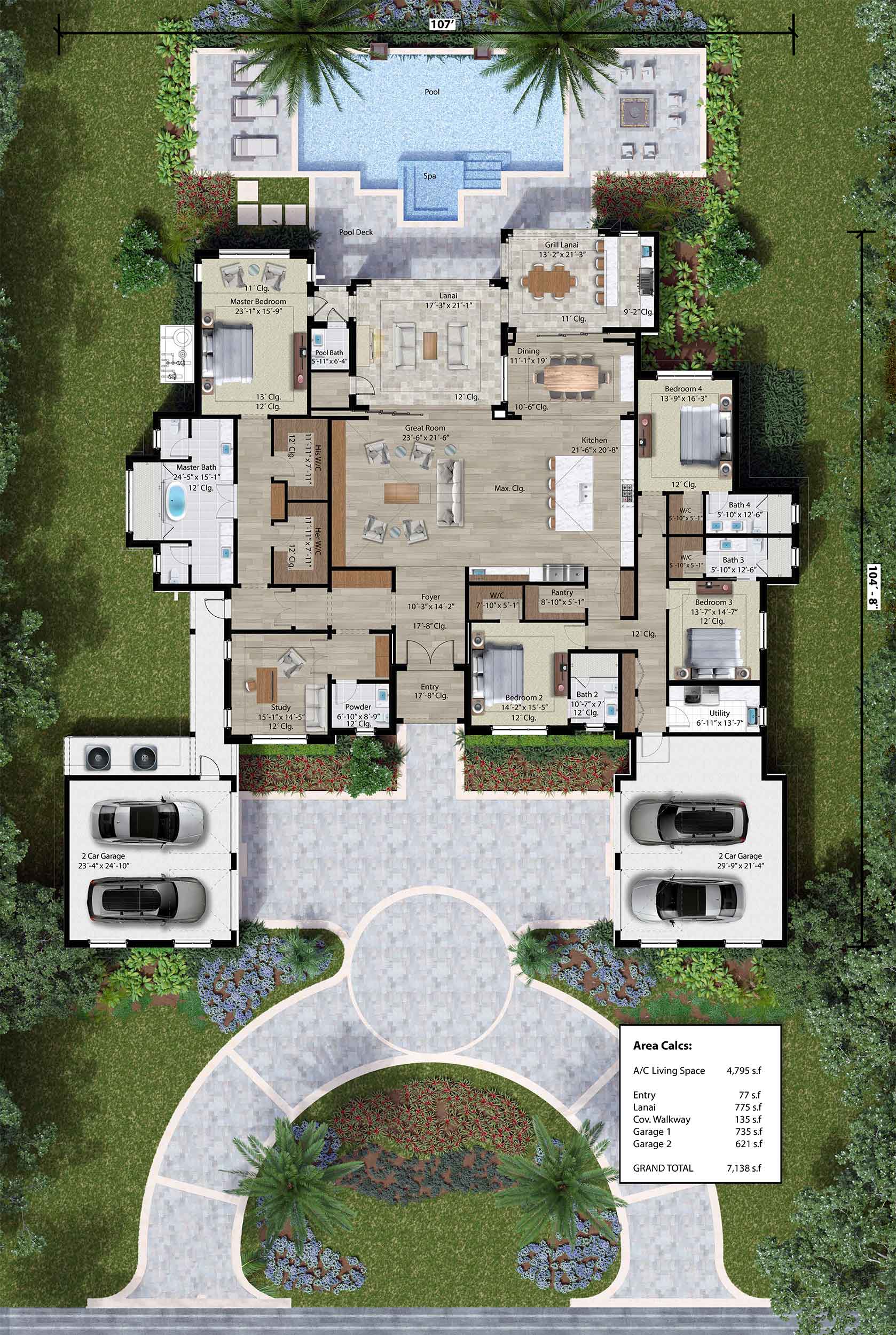Diamond Custom Homes’ President Mike Diamond announced the Naples-based builder has started construction of a 9,800 square feet, two-story home in Tiburon in North Naples. The exterior walls of the home are being built using a construction technology called Insulated Concrete Forms, or ICF. A technology that has been utilized extensively in Europe and is gaining popularity in the U.S., ICF wall systems consist of two two-and-five-eighths inch thick polystyrene panels that are joined together to leave a six-inch opening. Horizontal rebar and vertical steel are inserted in the opening which is then filled with concrete. The result is a reinforced, double-insulated, monolithic poured concrete exterior wall system.
“There are several benefits to ICF when compared to traditional block construction,” said Diamond. “A finished ICF wall is eleven-and-one-quarter-inches thick as opposed to an eight-inch conventional block wall. The double insulation provided by the two polystyrene panels increases the year-round energy efficiency of a home and also lowers sound transmission from the outside which results in a quieter living environment. The monolithic concrete wall system is exceptionally sturdy. In terms of wind resistance, this home will resist winds far in excess of those resisted by concrete block homes built in this area. Taken in sum, these benefits will provide the homeowner with a great deal of security.”
To enhance the energy efficiency of the home even further, Diamond is installing a state-of-the-art variable flow HVAC system by Mitsubishi. The system utilizes two condensing units that are joined together. The fully electronic, automated air conditioning system adapts to the cooling load that is needed on its own. The energy expended ebbs and flows based on demand.
“A home this size would typically require three or four air conditioning units,” said Diamond Custom Homes’ Vice President Jeff Benham. “With this specially designed system, the home will be cooled with two smaller self-regulating units that will be tied together. As the home is built, we’ll have numerous possibilities for the number and placement of the air handlers and the ability to simultaneously heat and cool different zones off of the same system. We’ll also use dehumidification and fresh air systems in conjunction with the Mitsubishi system to maintain proper indoor air quality. Due to the tightness of the building envelope, the HVAC will cycle less frequently, so these additional systems play a key role in regulating air quality. Compared to a conventional HVAC system in a traditionally built block and beam envelope, the ICF wall system and the variable flow HVAC system will allow us to reduce the required tonnage from 20T to 8T, a reduction of 60%. From the homeowner’s point of view, the cost to value ratio is well worth it. We pride ourselves on staying educated and open minded regarding the latest developments in building science. We’re excited to be using both the ICF and variable flow HVAC technologies in the home we’re building in Tiburon.”
The spacious custom home will make extensive use of arches, columns and stone clad details to convey the home’s Mediterranean style. Travertine pavers will be used to construct the outdoor areas including driveways, lanai, pool deck and grotto. Upon entering the main foyer, there will be a long view to the outdoors that extends through a gracious foyer, gallery and a two-story grand salon for an extraordinary view of fountains and waterfalls. A reception area with a decorated coffered ceiling will serve as a point of welcome. Archways will introduce wide hallways with groin-vaulted ceilings that lead to a variety of living spaces that include the grand salon, a spacious family retreat, formal dining room with french limestone champagne cellar, and master retreat.
Tall french doors will open to an immense outdoor living area. Exterior courtyards with lush landscaping and decorative fountains will offer inviting outdoor retreats from many rooms. As an additional focal point, the pool will be surrounded by raised planters of palm trees, flowers, and columns with fire bowls. An arched grotto wall behind the spa will feature bougainvillea. A wood-stone pizza oven will be a feature of the large summer kitchen on the lanai.
“We anticipate completing this home in approximately 16 months,” said Diamond. “From the very beginning of this project, the owners clearly communicated their commitment to not only building a beautifully detailed residence, but one that is classic and timeless with an eye to the future. Highly energy efficient, quiet, strong and comfortable are attributes the technologies utilized in the construction of this home and the HVAC and air quality systems will contribute to achieving the desired result.”
About Diamond Custom Homes
Press coverage by WCG. Diamond Custom Homes creates and renovates luxury residences for discerning homeowners in Southwest Florida’s most prestigious communities. The firm is acknowledged for its quality craftsmanship and the creativeness of its custom designs. To learn more about Diamond Custom Homes, visit DiamondCustomHomesFL.com.







