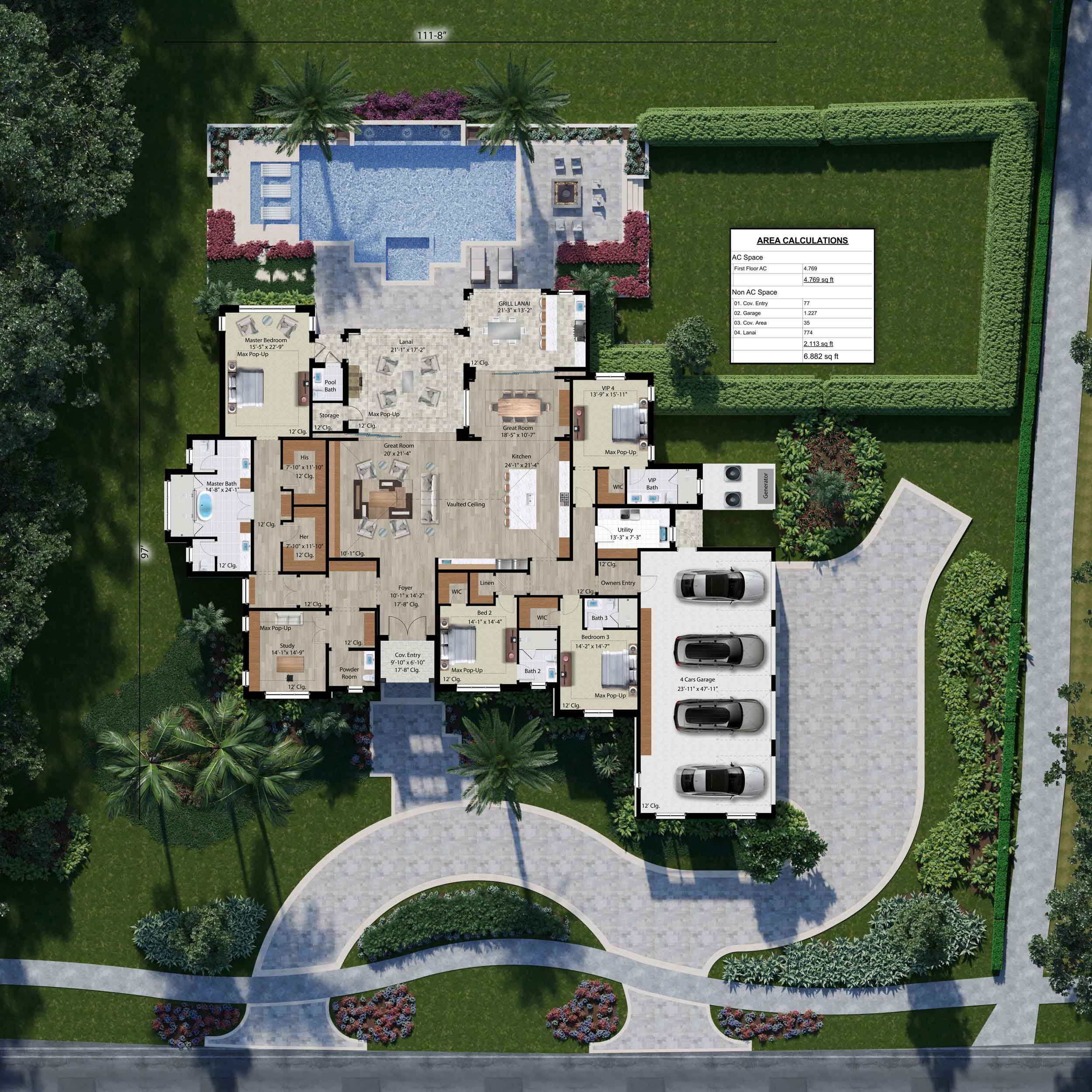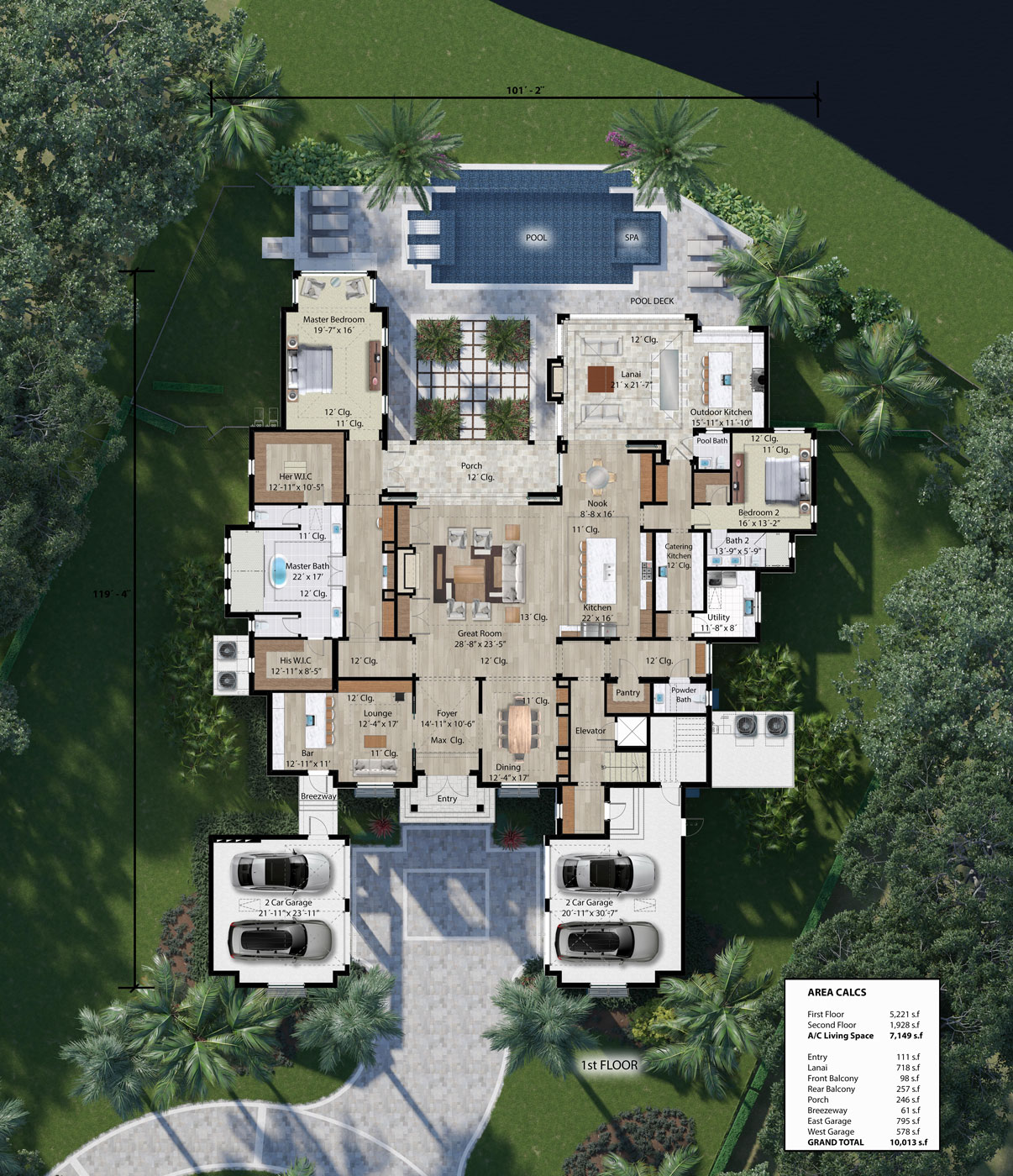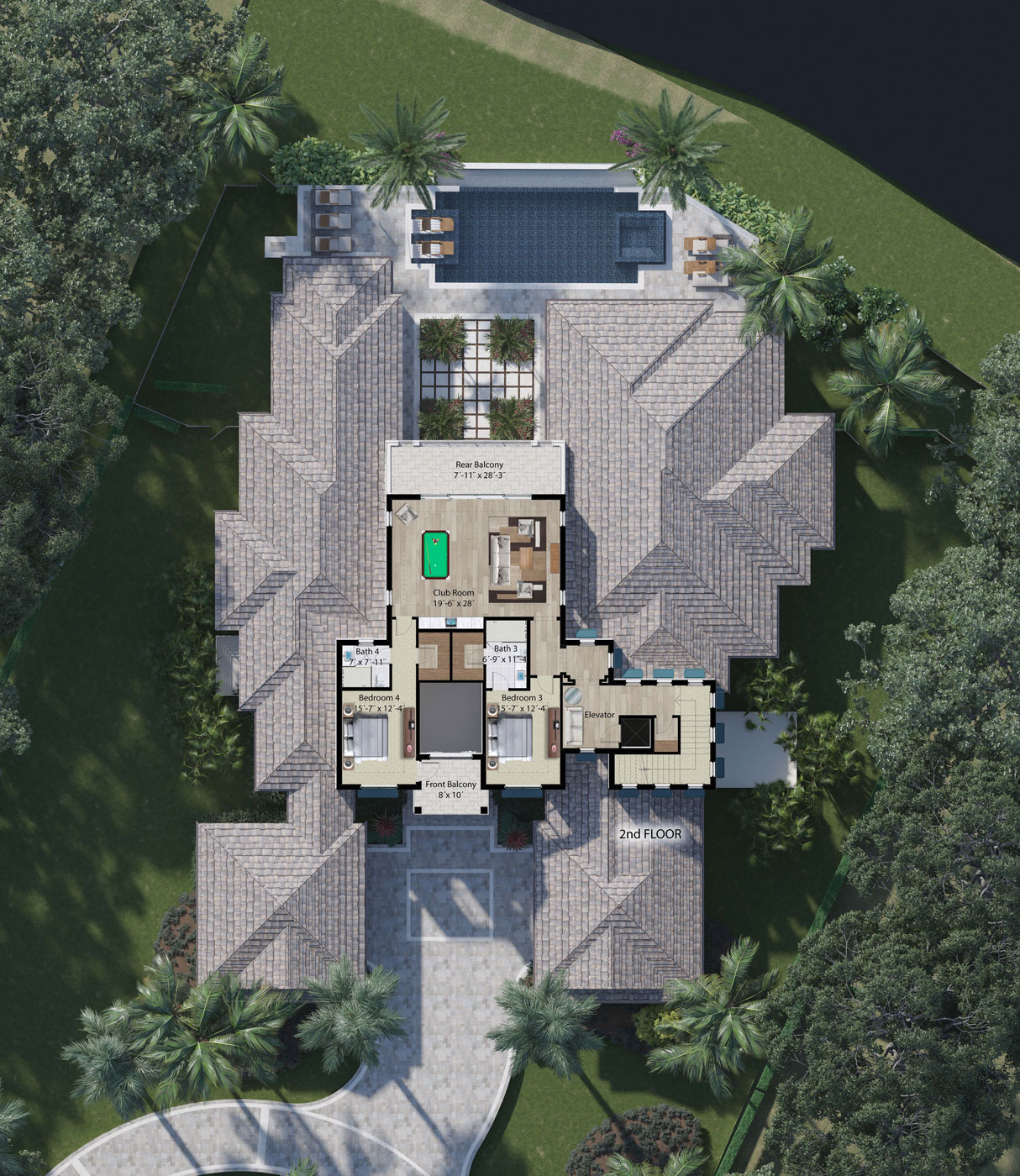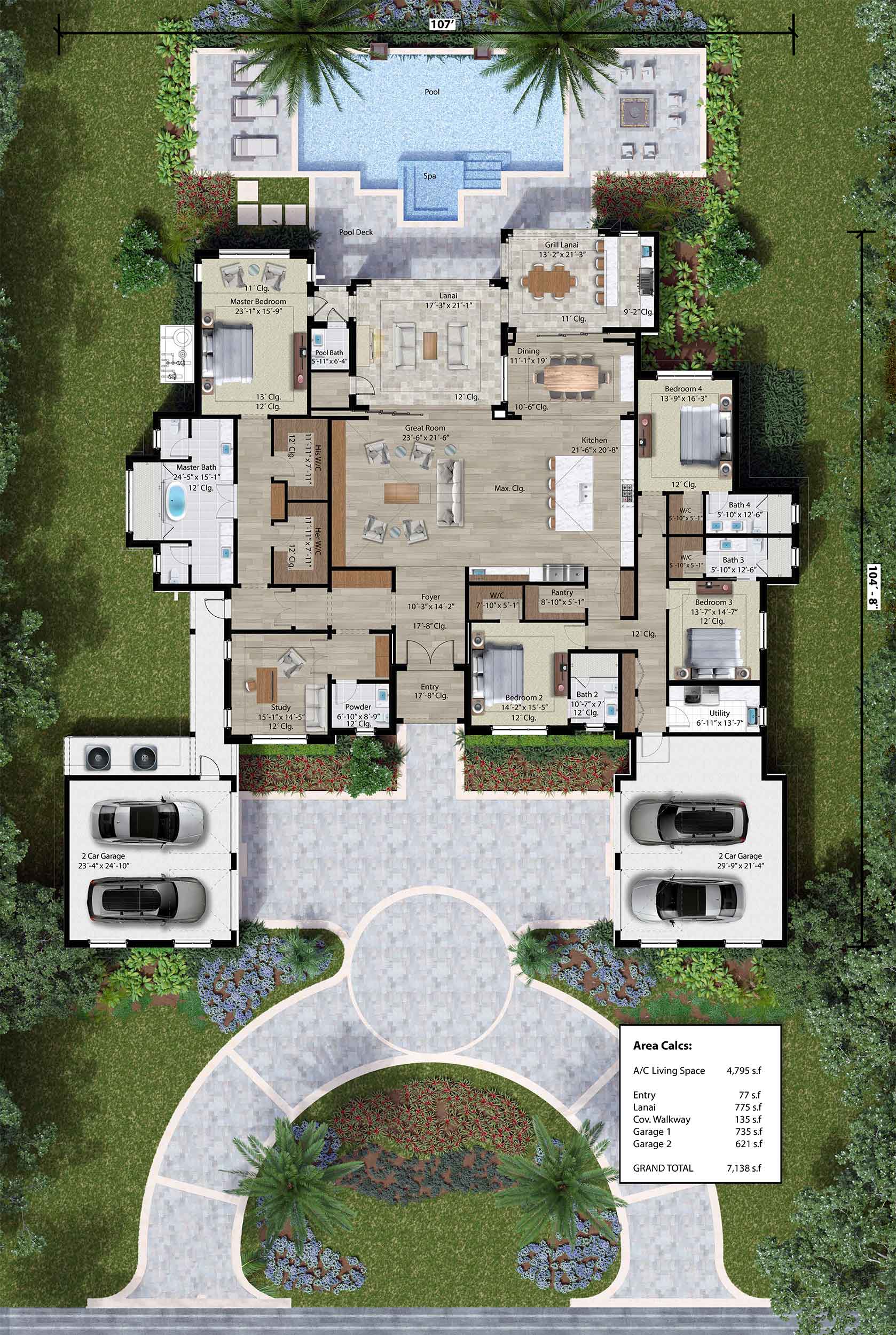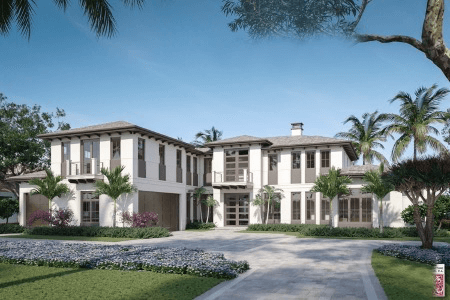
Naples luxury home builder Diamond Custom Homes today announced the sale of the Mayfair, its new estate home on Yucca Road in Coquina Sands, during its pre-construction phase. The Mayfair was offered for $7.495 million.
Situated on a .44-acre site on one of the neighborhood’s most pristine streets just .3 miles from Lowdermilk Park, the five-bedroom, five full and one half-bath estate is designed by Jon Kukk, AIA, of Kukk Architecture & Design, P.A., with interior design by Sherri DuPont of Collins & DuPont Design Group and landscape architecture by Christian Andrea of Architectural Land Design. The Mayfair is scheduled for completion in June.
“The Mayfair offers a spacious, sophisticated two-story design with five en-suite rooms, including one which may be used as a caretakers’ suite, along with multiple balconies and an expansive outdoor living and entertainment area,” said Diamond Custom Homes President Michael Diamond. “A rare find in Coquina Sands, it will generously accommodate a multigenerational household or a growing family.”
The home’s urban transitional architectural style will be highlighted by unique features including an elevator connecting the first and second floors, floor-to-ceiling windows in several locations on the front and rear, Epicore® concrete floor system on the second floor, intricate beamed and coffered ceilings throughout, stone clad fireplace in the great room, multiple covered balconies, an expansive outdoor living area with pool, spa and full outdoor kitchen, and an en-suite with dual entrances over the three-car garage.
The custom estate home will feature 8,480 total square feet in an open great room layout with a transitional design featuring custom cabinetry by EDGE Cabinet and Space Creators, in addition to the extensive use of wood throughout the interior spaces and outdoor living area.
The first-floor main entry will open to the foyer, living and dining rooms, breakfast room, kitchen and pantry. The expansive kitchen and breakfast area will be open to the great room and dining room. An island will offer casual seating near the enclosed walk-in pantry. The dining room will also be accessible to the kitchen via a pass-through serving station with Cambria countertops and bar sink. Inside the foyer to the right, the master hallway will lead to the study, powder bath and master suite with vaulted ceilings, dual walk-in closets and master bath with dual sinks, walk-in shower and freestanding tub. To the left of the master suite will be the study and separate study lanai. An owner’s entry, elevator and stairwell will be located to the left of the main entrance, immediately adjacent to the three-car garage.
The second floor will include approximately 2,400 air-conditioned square feet. A front balcony above the main entrance will provide views from the home’s front, while three rear balconies off the guest en-suites will offer nearly 400 square feet of outdoor area overlooking the neighborhood’s lake. A hallway off the balcony will lead to three lake-view suites with walk-in closets, private baths and nearly 400 square feet of balcony area. A fourth en-suite to be located above the garage will be accessible via two private, separate entrances. Ideal for a caretakers’ suite or other residential purposes, this suite will include a private entry with hallway located off the elevator vestibule and stairway.
The residence’s outdoor living area will offer approximately 1,000 square feet accessible from nearly every room on the first floor, with spacious areas to be highlighted by vaulted ceilings and connected to the lanai by a breezeway. The poured concrete pool deck will feature a sun deck off the master suite, a custom four-sided rectangular pool with automatic retractable cover, infinity edge spa, a full outdoor kitchen, and secluded conversation area with a fire pit.
About Diamond Custom Homes
Press release courtesy of our marketing agency Naples FL, Wilson Creative Group. Diamond Custom Homes creates and renovates luxury residences for discerning homeowners in Southwest Florida’s most prestigious communities and neighborhoods. The firm is known for its quality craftsmanship and the creativity of its custom designs. Offices are located at 9130 Galleria Court, Suite 204, in Naples. For more information, visit www.DiamondCustomHomesFL.com.




