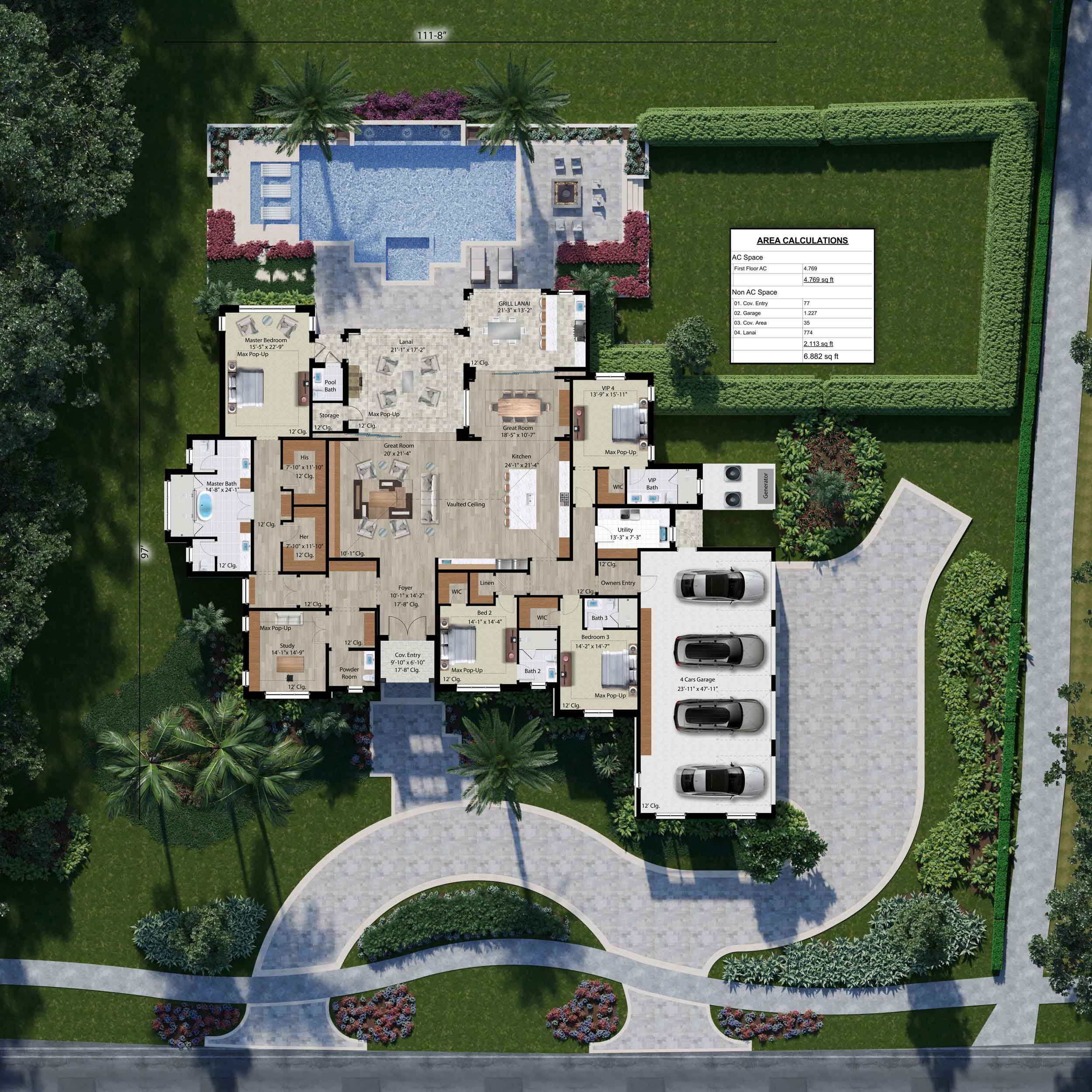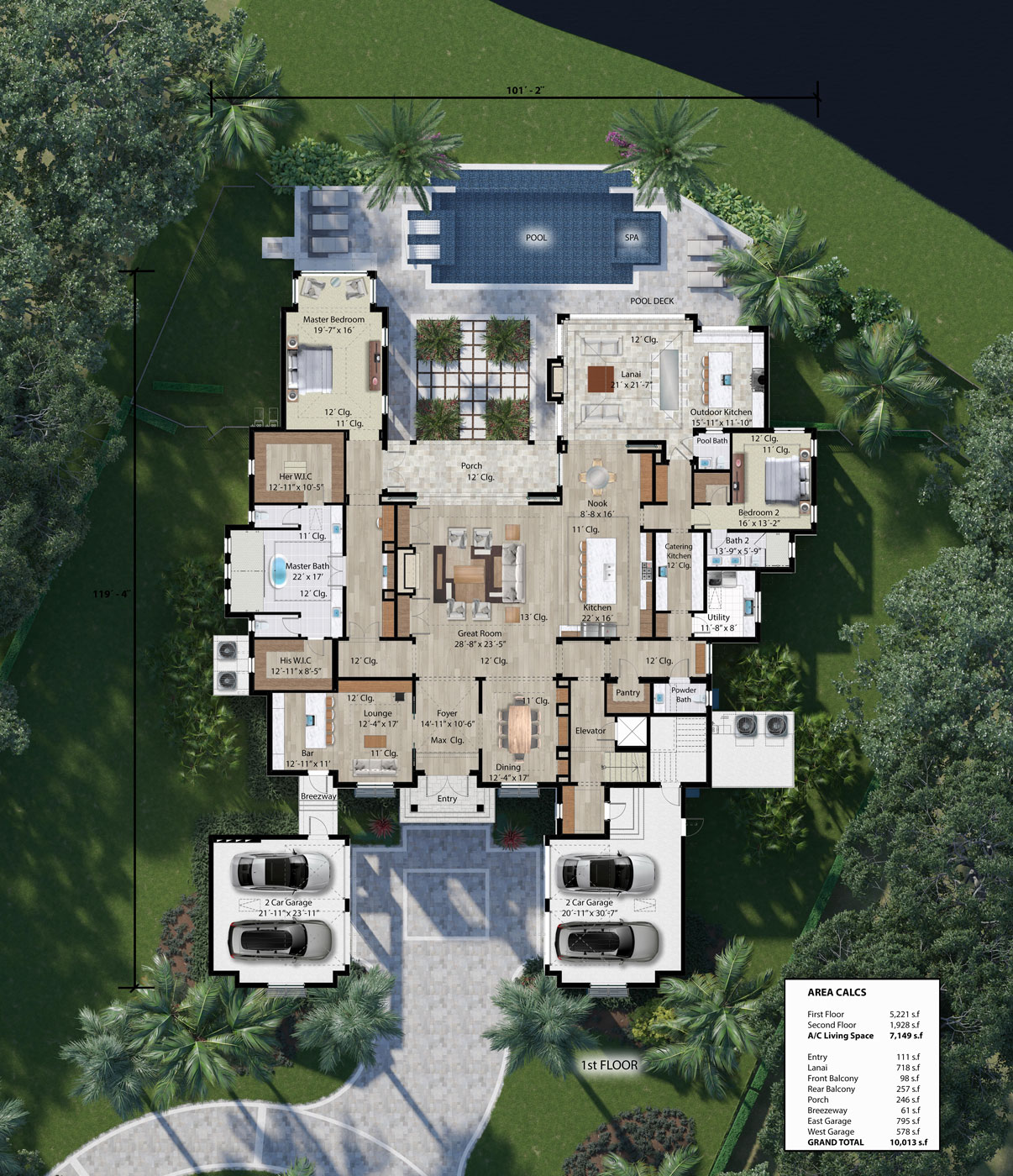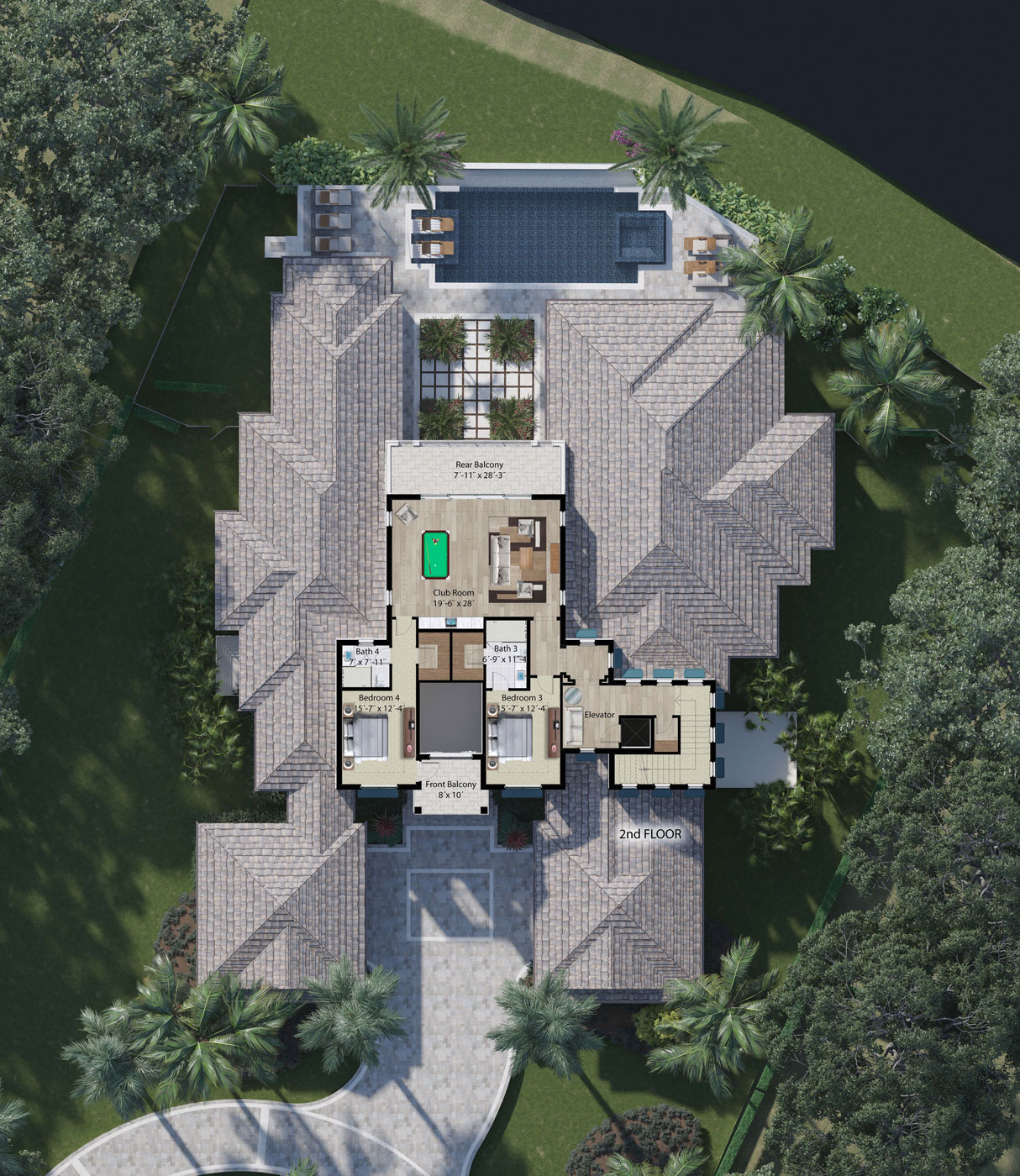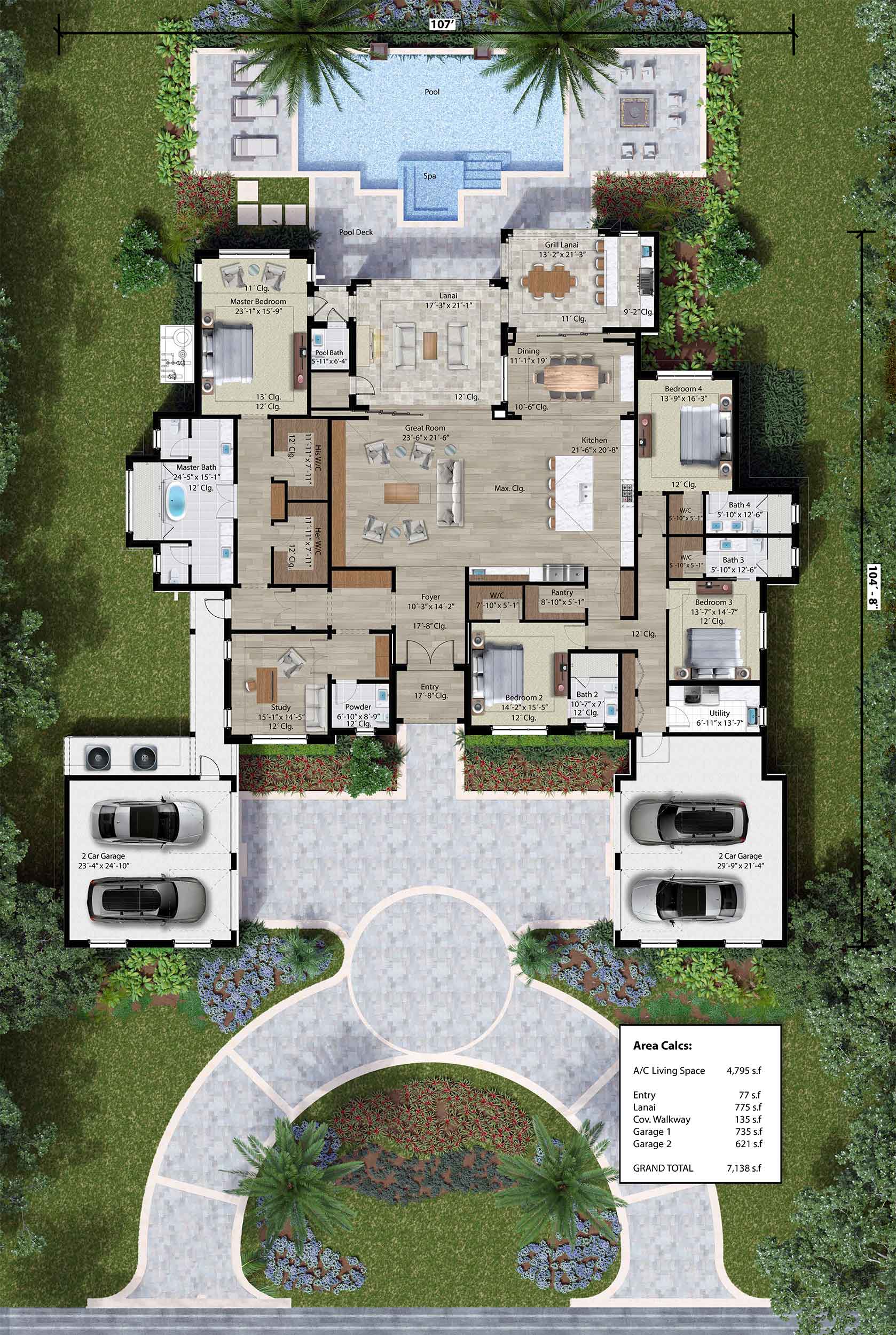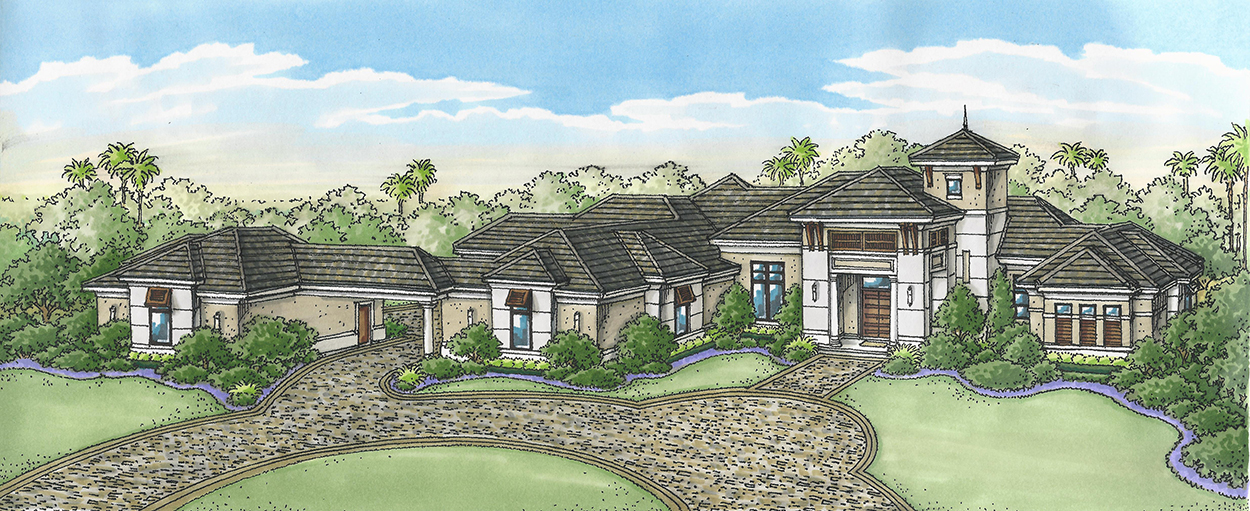
Naples luxury homebuilder Diamond Custom Homes has announced the construction of Sandy Lane, a 9,523 total square foot estate home in Quail West Golf and Country Club on Highcroft Drive.
The five bedroom, five full and one half-bathroom estate is designed by architect Rich Guzman of R.G. Designs, with interior design by Faith Fix and Deana Skelly of Freestyle Interiors and landscape design by Christian Andrea of Outside Productions International.
This Florida-Bahamian vernacular style exterior architecture features unique designs such as interior courtyard spaces, a detached motorcoach garage, and an indoor-outdoor sports bar cabana. The luxury model home features an open floor plan with a great room and parlor, expansive outdoor living space, full bar with chilled wine room, and infinity edge pool.
Guests are welcomed through 10-foot tall doors into the foyer which transitions into the parlor. Directly to the left of the parlor sits the spacious great room attached to the kitchen with enough space to fit two islands and a seating area. The gourmet kitchen will have a built-in breakfast nook looking out to the luxurious outdoor living space. The left wing of the home will also feature a garden surrounded by windows looking into the kitchen, bedroom number three, and indoor living space.
The entire right wing of the home is dedicated to the master suite. The master bedroom will have direct access to the outdoor covered patio and is equipped with a master bedroom with thirteen-foot ceilings, two closets, and a luxurious master bathroom. A key feature of this wing will be the glass enclosed seating area attached to the master bedroom, ideal for reading or enjoying a morning coffee.
Key interior features include a full bar with separate climate controlled wine room and intentionally designed flex room. This indoor-outdoor sports bar cabana boasts direct access to the outdoor living area and has an unobstructed view to the lake and golf course. The flex room will be designed as a spacious entertainment space, yet also doubles as a fifth bedroom for the home.
Sandy Lane is ideally located on the lake and on the 12th hole of the Preserve Golf Course. Guests will be able to enjoy this unparalleled view with abundant outdoor features. The spacious outdoor living area will feature a fireplace with ample seating, and outdoor dining table with bar and grill. The ceiling of the outdoor living area will be uniquely designed with concentric, stained wood plates that taper upward to meet at a point. Sandy Lane’s backyard wouldn’t be complete without the infinity edge pool that overlooks the prestigious golf course.
The interior design of the home can best be described as transitional – which is to say the home will have clean, contemporary lines with warm, traditional finishes. The floor will be laid with nine and a half inch wide wood planks throughout the home, with chevron flooring details in certain rooms. The cabinetry will be a mixture of both painted and stained wood, likely charcoal with pine teal – a color that will be used prominently throughout Sandy Lane. Keeping in line with the warmth of the home, guests will see brass finishes on appliances and furnishings throughout the estate as well.
A hidden gem of Sandy Lane will be the garden nestled between bedrooms in the left wing of the home. The garden will provide welcome serenity and privacy, as windows from bedrooms will look directly to greenery instead of the street.
Sandy Lane is scheduled to be completed by fall of 2019.
About Diamond Custom Homes
Press coverage by WCG. Diamond Custom Homes creates and renovates luxury residences for discerning homeowners in Southwest Florida’s most prestigious communities and neighborhoods. The firm is known for its quality craftsmanship and the creativeness of its custom designs. Offices are located at 6646 Willow Park Drive, Suite 5, in Naples. For more information, call 239-325-4600 or visit online: www.DiamondCustomHomesFL.com.




