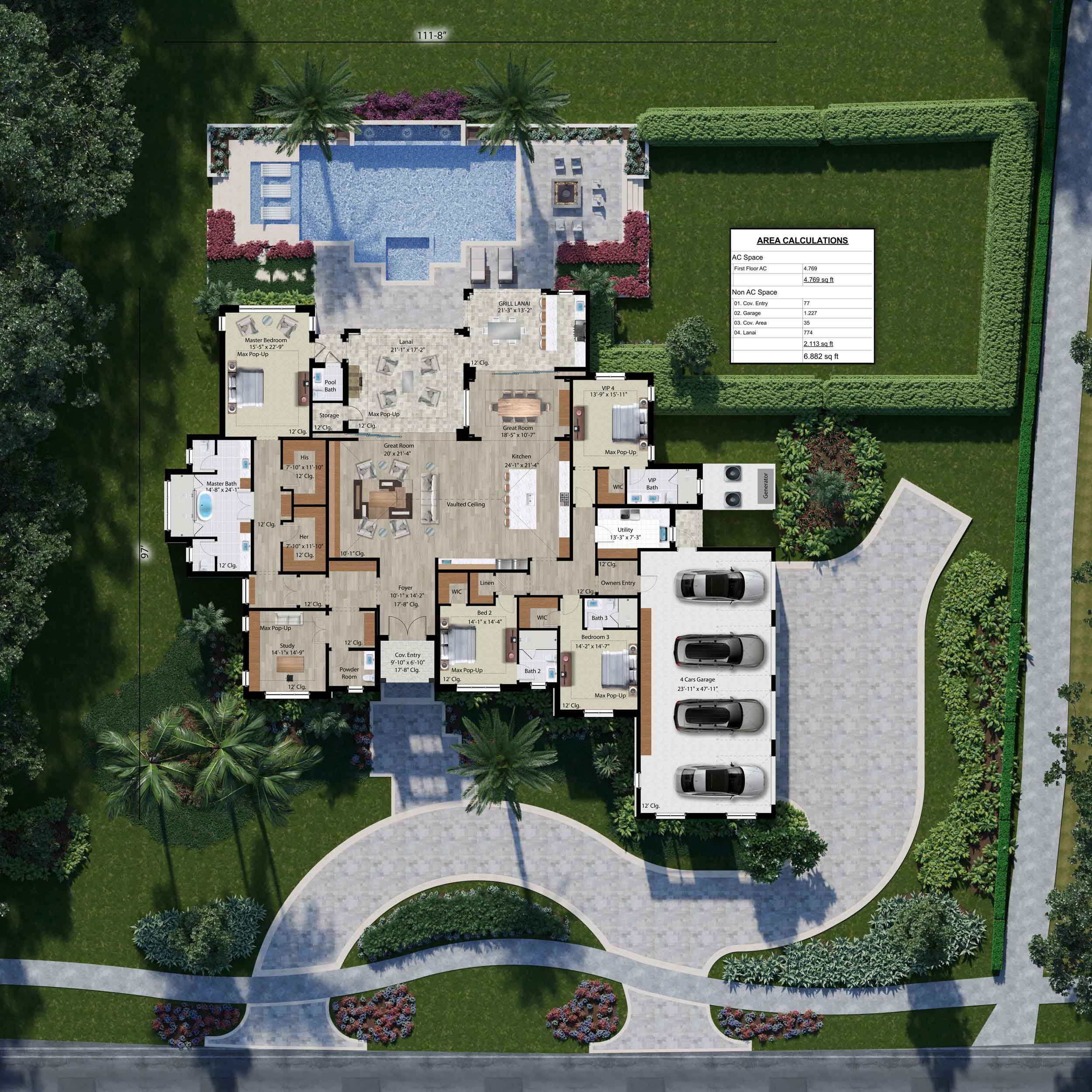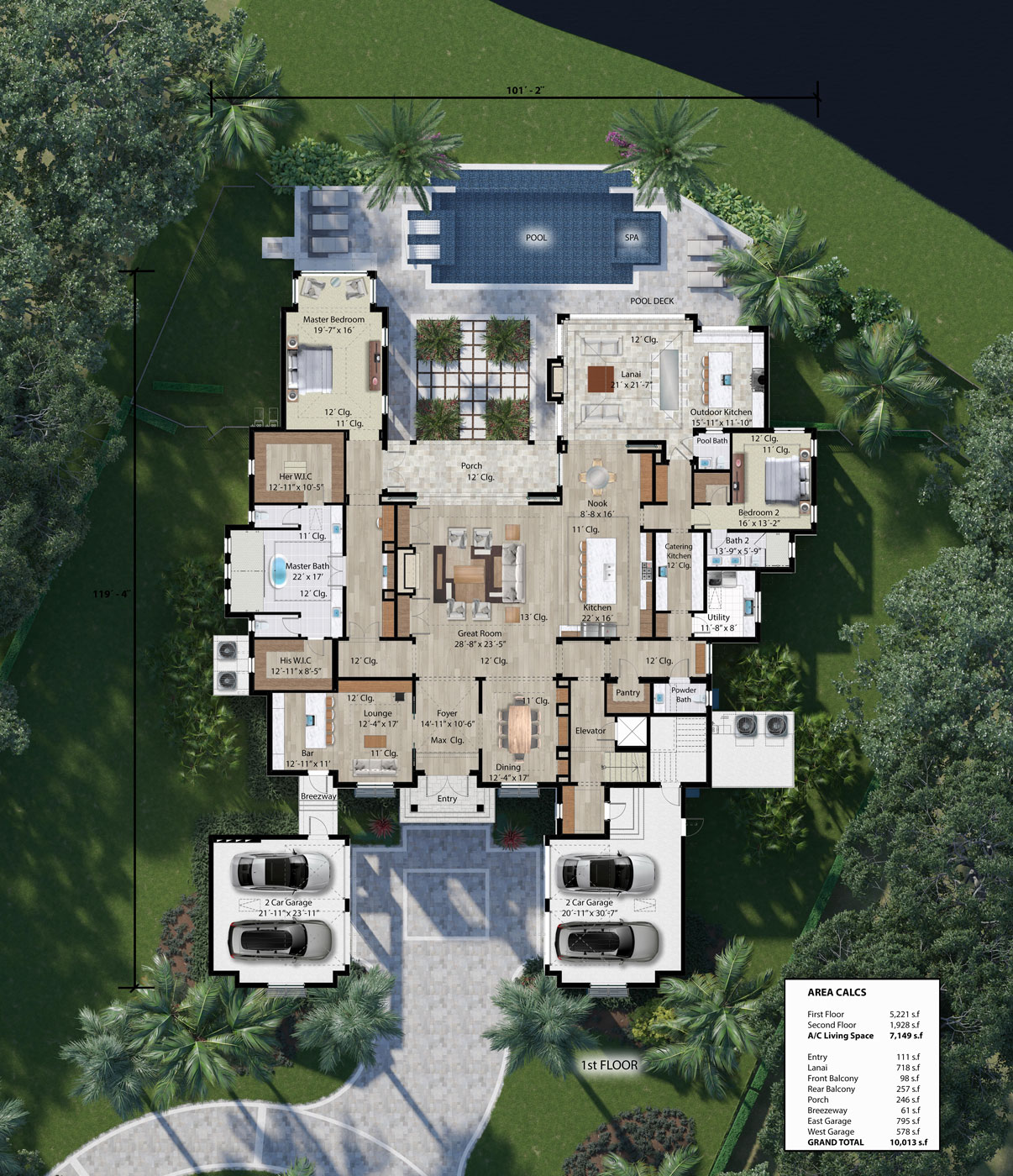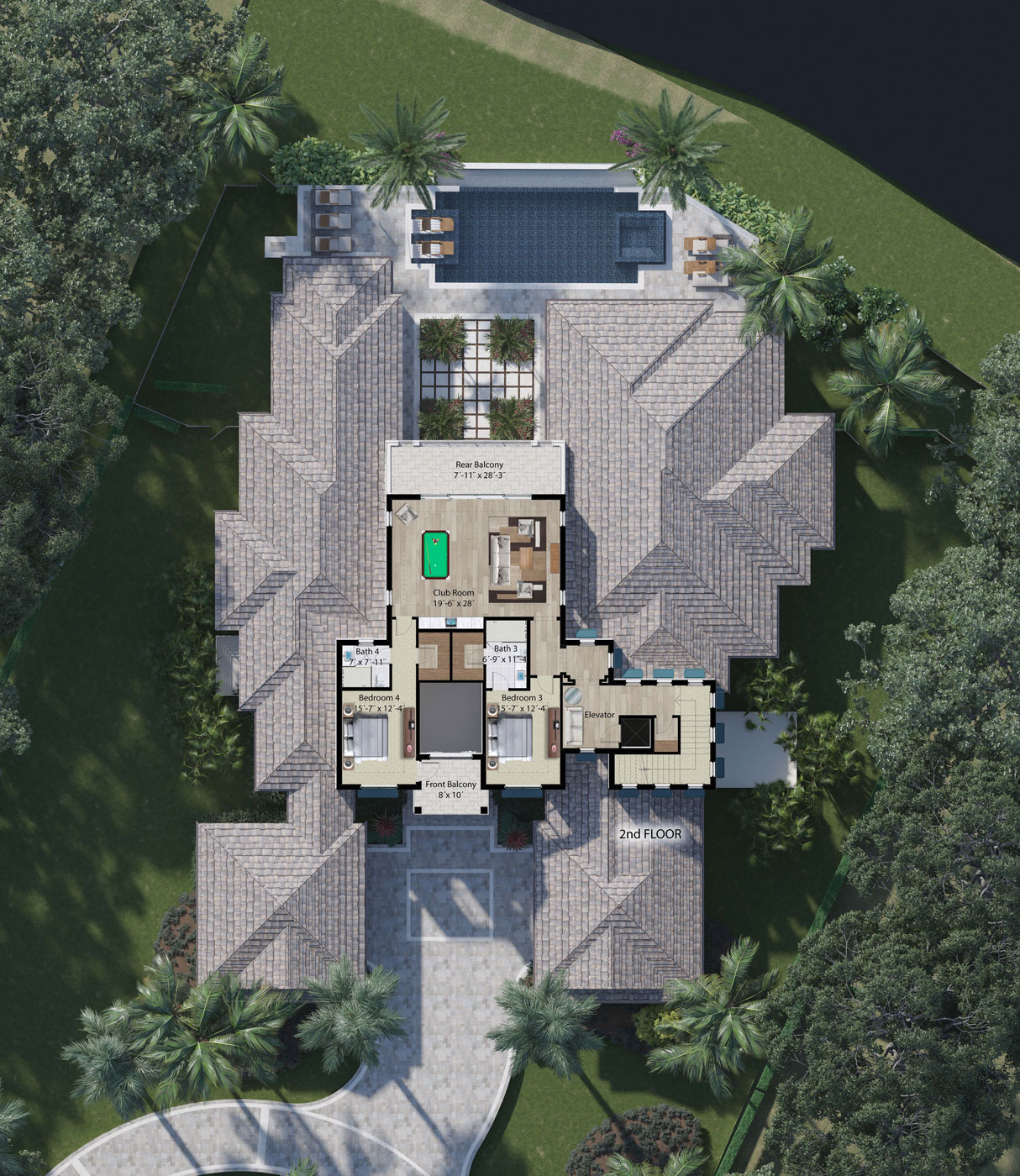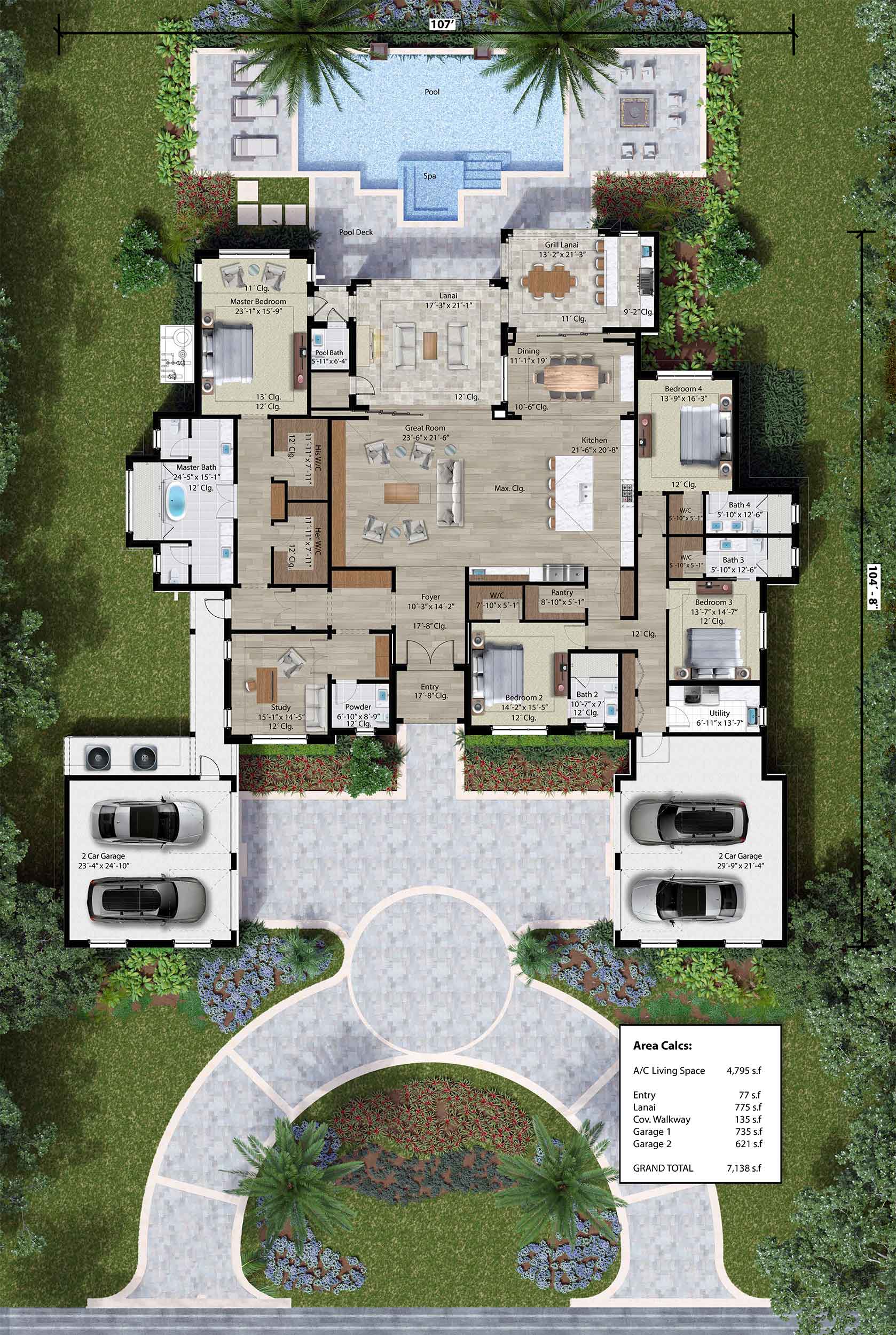Diamond Custom Homes’ President Mike Diamond announced the Naples-based builder has completed the renovation of a 6,500 square feet, four-bedroom canal-front residence on Longboat Key. The remodeling project involved significant framing changes, the removal and replacement of all windows and doors, the installation of new flooring and completely re-doing the kitchen and baths. Stofft Cooney Architects provided architectural services for the project and the home’s new interior was designed and executed by Lou Shafran and the team at Pacifica Interior Design.
“This was a major renovation project,” said Diamond Custom Homes’ President Mike Diamond. “The owner bought the ten-year old home knowing that substantial updates and changes would need to be made prior to move-in. Because of its proximity to Sarasota Bay, the residence has an elevated finished floor plan with the garage underneath the first and second floor living areas. Our objective was to bring new curb appeal to the home’s outdated Mediterranean exterior, to bring the home’s windows and doors up to current codes, to make the residence more energy efficient and to transform what was a heavy, very ornate interior into a simpler, clean-lined space that would convey a timeless classic feeling. Achieving that goal involved an entirely new approach, including removing some of the existing walls and taking some of the rooms down to the bare studs.”
To soften the home’s Mediterranean exterior, the existing arches and cylindrical columns were squared-up. After removing the original windows and doors and finding evidence of wood rot, every opening was reframed prior to the installation of new high impact Anderson white casement windows and doors. The entire home was re-stuccoed and repainted. Stone balustrade railings leading to the front entry were removed and replaced by new custom iron railings with a classic look. Pre-cast concrete details were added. New exterior lighting fixtures were installed and the site was re-landscaped.
“The installation of the new windows and doors not only brought the home up to code and improved its exterior appeal, it also was one of the steps that needed to be taken to improve energy efficiency and the overall comfort of the living environment,” said Diamond Custom Homes’ Vice President Jeff Benham. “Toward that end, we also sprayed Icynene foam insulation on the underside of the roof trusses, replaced the existing air conditioning, mechanical and electrical systems, installed an Ultra Air fresh air ventilation and dehumidification system and added tank less hot water heaters. These were all significant improvements that will enhance the livability of the home and reduce energy costs.”
Re-doing the home’s interior presented its own challenges. The floor plan includes a massive two-story great room, a two-story formal dining room, a den, library and family room, a kitchen with two islands and a guest bedroom on the first floor. Upstairs, a master suite that opens to a second floor covered lanai occupies one wing and is connected to a second wing with an exercise room and two guest bedrooms by a catwalk that overlooks the great room and dining room below. The home has five full baths and two half-baths.
“I’ve likened this project to transforming the ugly stepsister into Cinderella,” said Pacifica Interior Design’s Senior Designer and CEO Lou Shafran. “The vision of the clients was very different from what we found. They wanted what can best be described as a classic Ralph Lauren look. It was very ornate and a bit overdone to start with. Our intention was to simplify everything and to make the entire home more clean lined. We needed to pull everything back and to make the very large, hollow spaces more comfortable and cozy.”
The transformation is stunning. The stone floors, a wall of windows and an existing fireplace in the two-story great room were all removed. New dark hardwood flooring has been installed and a bank of French doors now opens to the lanai. In keeping with Shafran’s blue and white with brass accents color palette, the tall walls were painted the same off-white color of the trim to give the illusion of wood paneling. The color in the ceiling’s coffers was darkened to deemphasize the existing texture. Stained treads and painted white risers replaced the open steps on the spiral staircase and the metal bannister railing was faux finished in a new color.
The same dark hardwood flooring was carried into the den where new custom built-ins, molding panels installed on the lower half of the walls and grass cloth added to the ceiling coffers combine to create an entirely new and very warm look. The owner’s free-standing antique desk and a favorite piece of art are featured in the space.
The same off-white color now found in the great room is also used in the formal dining room where long drapery panels frame two-story windows. An existing chandelier is suspended over a new custom-built round dining table and chairs. An antique credenza provided by the owner is one of the room’s memory points. Shafran used applied molding details on the wall to create spaces for art pieces and to leave guests feeling as if they are eating inside an art gallery.
What had been a library just off the kitchen has been repurposed as an office for her and a butler’s pantry. Ornate beams that brought the ceiling down were removed to bring the ceiling back up and make the room taller. To allow the room to function as a butler’s pantry, a wall separating the space from the kitchen was opened and a swinging door was installed. A custom built-in now provides storage for dishes, glassware and silver. Space was also created for a desk and storage closet.
Renovation of the kitchen literally involved removing and reconfiguring everything, including reshaping the coffers in the ceiling and installing new plumbing. New perimeter cabinetry done in a light painted color extends up to the ceiling. The perimeter and back island countertops are light neutral Latinum granite. A cook-top on the perimeter features an onyx mosaic backsplash and a custom dark wooden vent hood. The front island appears to be a furniture piece when viewed from the family room. It is done in the same dark wood tone of the vent hood and topped by a deep cobalt-blue granite counter. A double sink and sit down bar are incorporated into the front island. The now highly functional kitchen has been outfitted with an entirely new appliance package.
The kitchen flows into a family room where an existing fireplace was removed to create wall space for a custom designed built-in done in dark wood to match the front island. The back wall of the built-in is bead board and painted blue to coordinate with the room’s fabrics. Furnishings include pieces from Ralph Lauren. Sliders provide access to a very large covered lanai and outdoor living area.
Upstairs in the master suite, Shafran found a bed wall with an assortment of built-in niches and cabinetry and a second wall occupied by a fireplace and very ornate moldings. All of this was ripped out to the flat walls to provide more flexibility with furnishings. New hardwood flooring was installed. The master bath was also taken down to the studs and redone in creama mar fil marble and neutral painted cabinetry. A new oversized walk-in shower includes a bench seat and windows set high on the wall. The vanities and make-up area are on the opposite wall. A free-standing tub is positioned in front of a window that provides a water view and flowing natural light. A mini morning bar is situated just outside the master bath.
“The completion of this renovation project has provided the owner with a completely updated home done in a timeless style that will remain current for years to come,” said Mike Diamond. “The total transformation is indicative of what can be accomplished through a carefully planned and well executed remodel of an existing home that is situated in a preferred location but does not offer the style, features or finishes that today’s luxury home buyers prefer. With the availability of advanced building technologies and experienced craftsman, the only limitation to transforming an outdated residence into a home that is perfectly suited to the owner’s lifestyle is, quite literally, the imagination.”
About Diamond Custom Homes
Press coverage by WCG. Diamond Custom Homes creates and renovates luxury residences for discerning homeowners in Southwest Florida’s most prestigious communities. The firm is acknowledged for its quality craftsmanship and the creativeness of its custom designs. To learn more about Diamond Custom Homes, visit DiamondCustomHomesFL.com. To learn more about Pacifica Interior Design, visit PacificaInteriorDesign.com.







