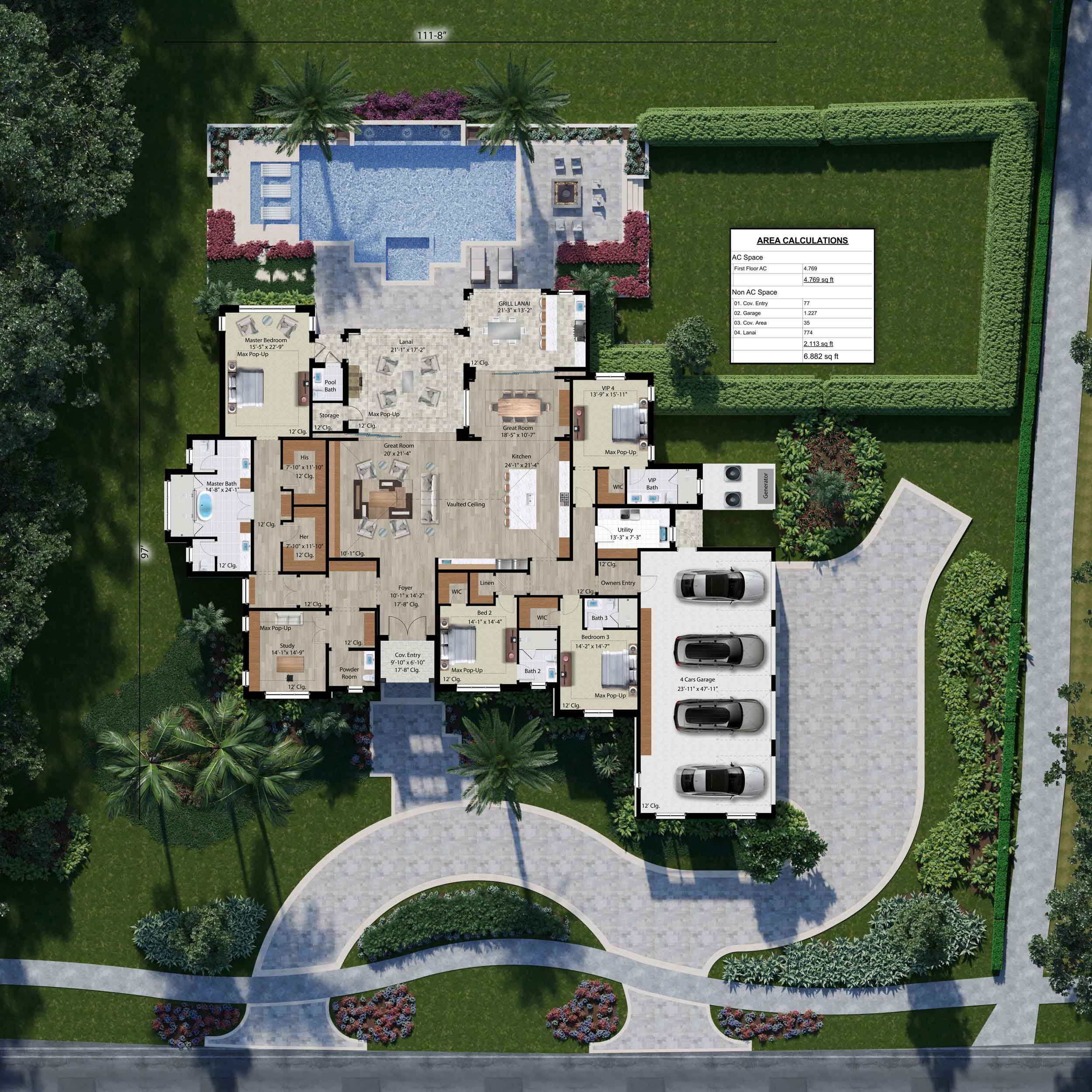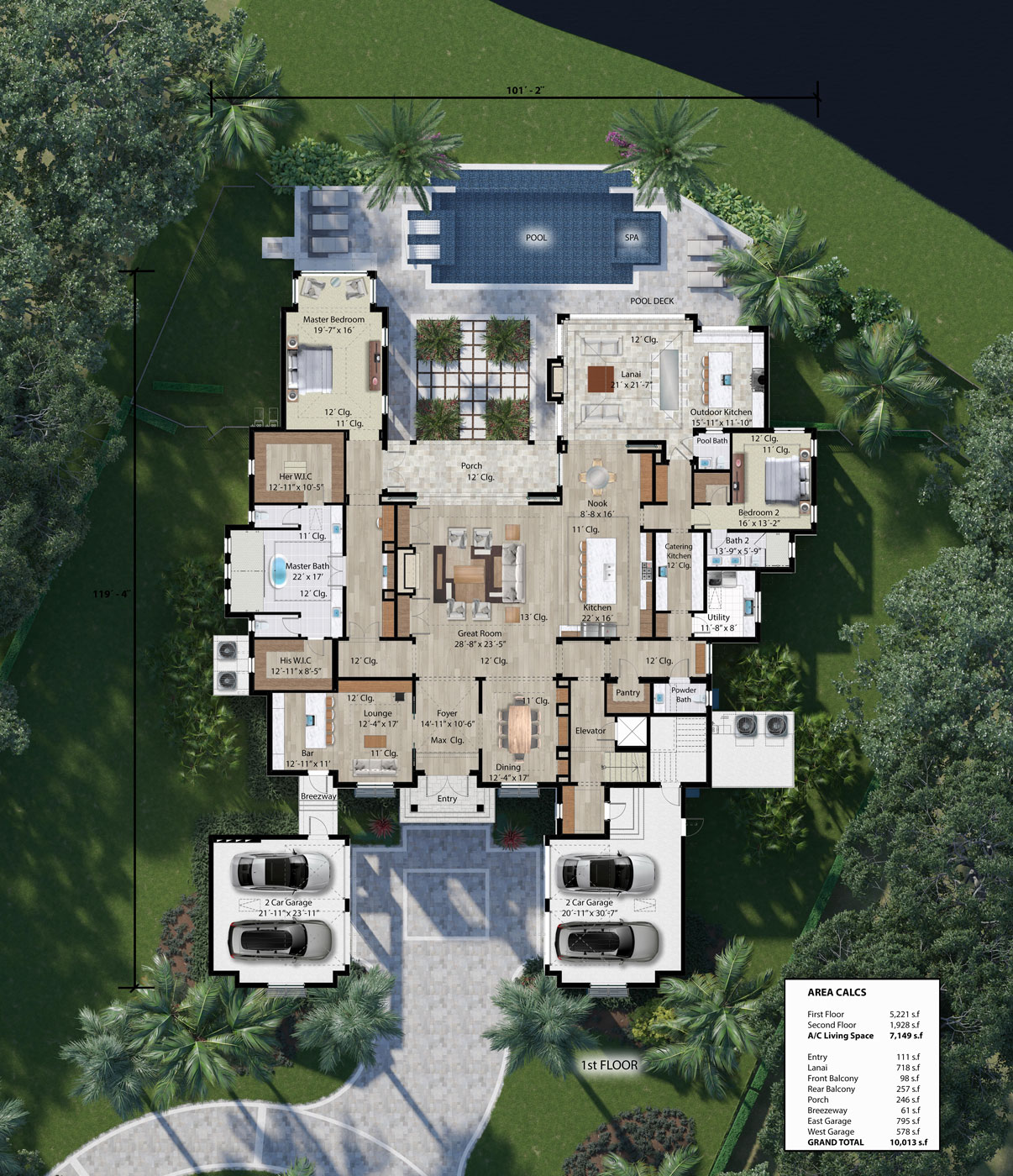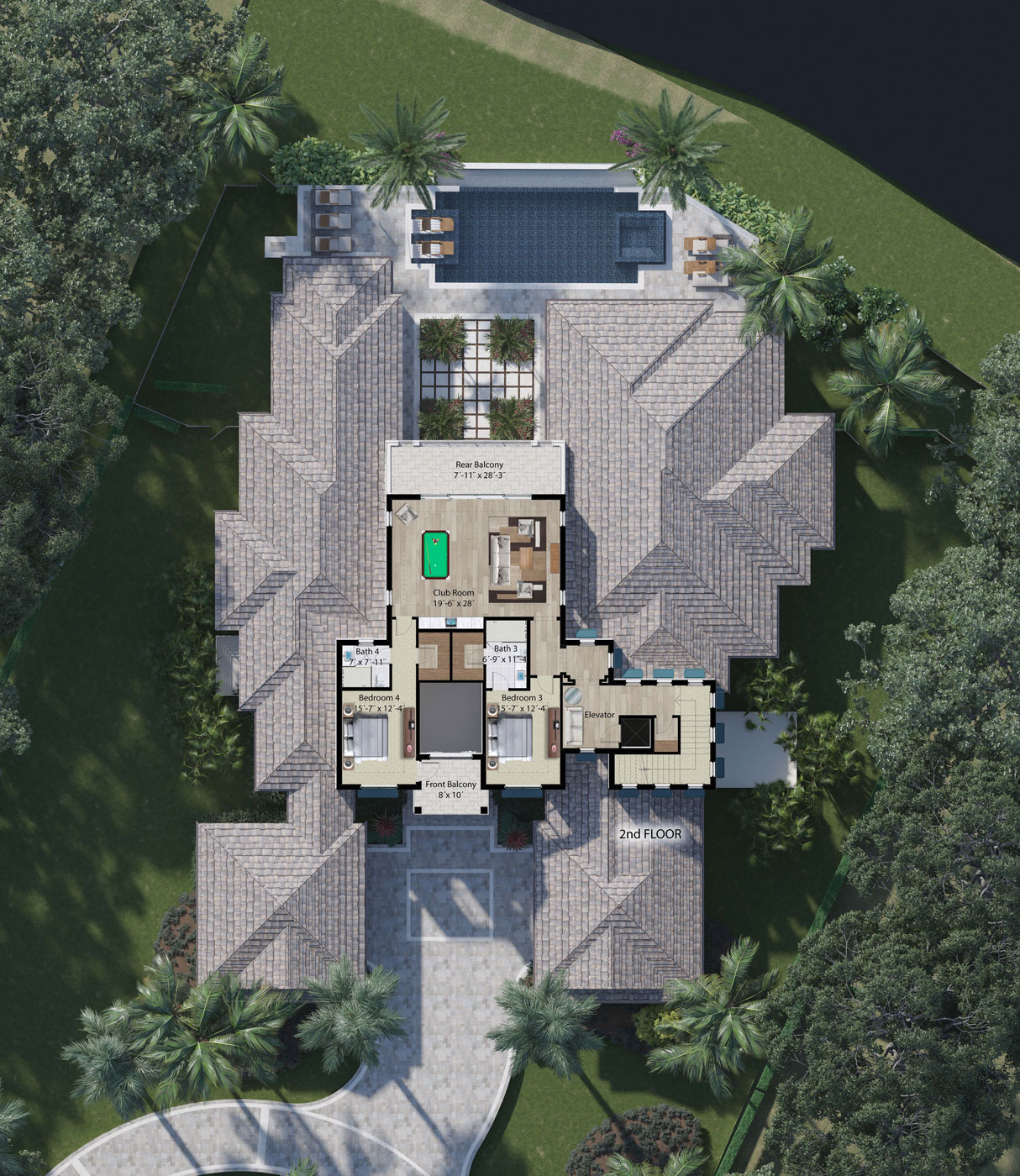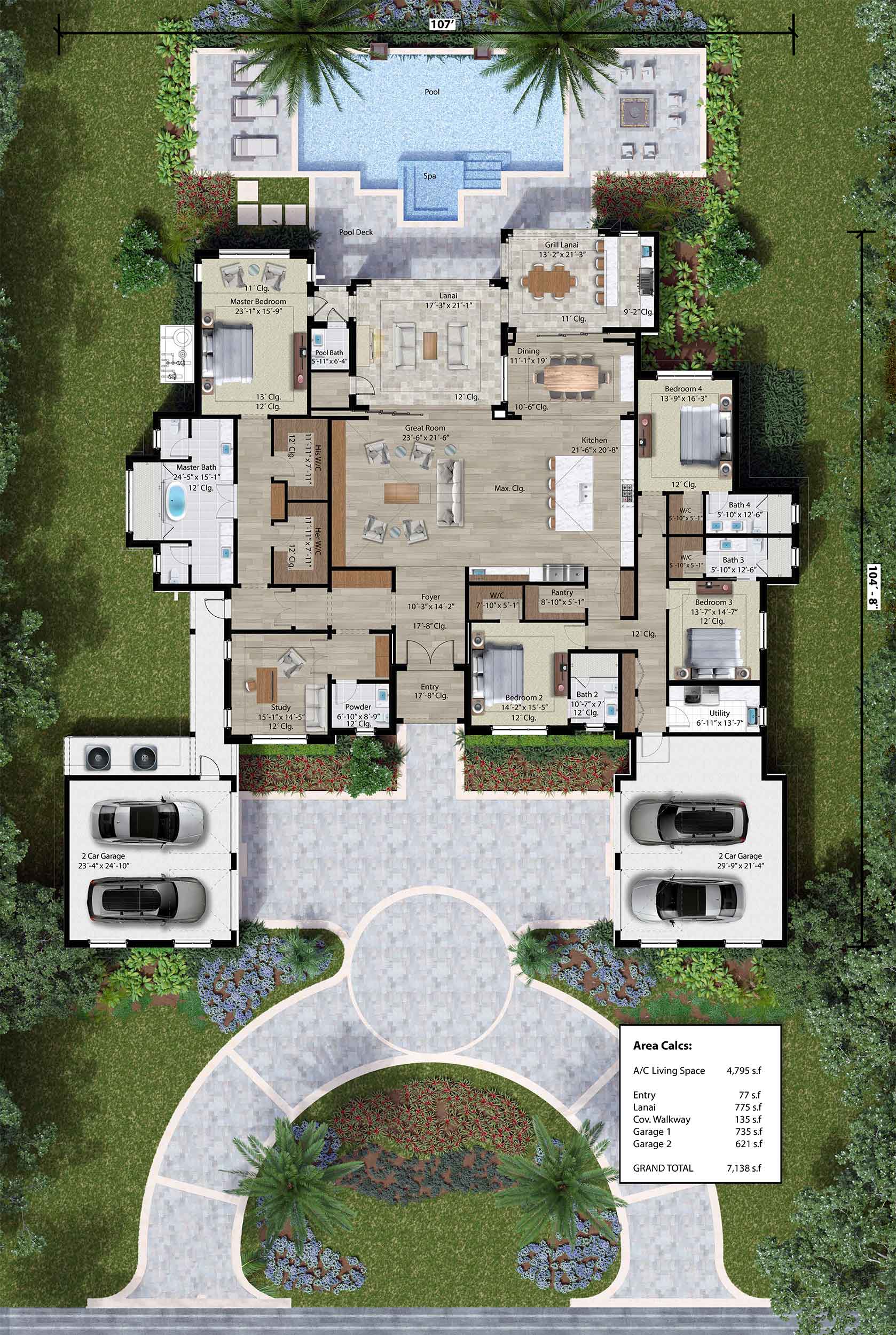Long acknowledged for its legacy of refined estate living, Quail West continues to showcase an unprecedented collection of estate residences tucked along the community’s fairways, lakes and nature preserves. Custom estate home and home site packages are priced from $2 million to over $7 million.
Naples-based Diamond Custom Homes has capitalized on the community’s picturesque surroundings, amenities that include two championship golf courses, and low density to generate significant sales momentum within Quail West’s estate home market.
After selling its furnished Capistrano estate model earlier this year, Diamond is poised to begin construction of a new estate model and an end-user new-build residence. The company currently has three end-user estate homes under construction and has processed contracts for the construction of six additional end-user residences. In addition, Diamond’s completed St. Kitts furnished estate model is open and available for viewing and purchase.
Diamond’s Capistrano estate model, with 7,463 total square feet, sold earlier this year. It features a mission style architectural design by Stofft Cooney Architects.
With 5,401 square feet under air, the Capistrano estate’s great room floor plan includes four bedrooms, five-and-a-half baths, a study, parlor, wine room, an outdoor living area with a summer kitchen, a covered lanai with retractable screens, and a three-car garage with dedicated golf cart storage space. The great room is finished with a beamed ceiling and five pairs of French doors leading to the outdoor living area. The Capistrano’s interior was designed by Lusia “Lou” Shafran, principal designer and CEO of Pacifica Interior Design. The Capistrano was listed at $3.495 million, fully-furnished.
Diamond’s completed 5,430-square-foot St. Kitts furnished estate model is priced at $3.545 million and features an interior by Clive Daniel Home. Designed by Stofft Cooney Architects, the fully-furnished, two-story, four-bedroom with den, five-and-a-half bath home features a transitional West Indies style exterior. Expanses of tall windows flood the interior with natural light and create the bright, light-filled ambiance favored by today’s luxury home market. A self-contained wine room is off the island kitchen that is finished with a coffered ceiling detail and expansive windows. The master suite opens to the outdoors and features a vaulted ceiling and wall trim details. The outdoor living area includes a covered lanai with a vaulted ceiling, retractable screens and a fireplace, a custom pool and spa.
The new two-story estate model to be built by Diamond at Quail West will feature a low country plantation architectural style. The south facing residence will overlook the second hole of Quail West’s Lakes golf course that was designed by Arthur Hills. The 5,361-square-foot under air floor plan showcases a great room, island kitchen, a master suite, VIP guest suite, and a den on the first floor. Two guest suites, a large loft, a billiards room and a separate sitting area with front and rear balconies are on the second floor. The great room includes a wet bar and opens to an outdoor living area with a summer kitchen, dining and conversation areas, a pool, and a spa. The finished residence will feature an interior by Pacifica Interior Design. Pricing will be finalized as construction progresses.
With one end-user residence nearing completion, the other two end-user estate residences under construction by Diamond at Quail West are 50 percent complete. A West Indies style home designed by Richard Guzman of RG Designs includes 8,718 total square feet. A covered lanai features roll-down screens and shutters, a sports bar, and an outdoor kitchen. Focal points of the outdoor space include a resort-style pool with gas fire bowls and a cypress wood pergola. Inside, the home’s 5,625 square feet under air floor plan takes full advantage of the golf course to lake views. The plan includes four bedrooms, a study, five full baths, two half-baths, a wine room, a sunken bar in the living room, a breakfast bar with 12-foot mitered glass windows, and a four-car garage with a port cochere.
The home’s interior is being designed by Sherri DuPont and Jody Keene of Collins $ DuPont Design Group. The home’s landscape design was created by Christian Andrea of Architectural Land Design.
A second end-user estate residence by Diamond that is 50 percent completed is on a homesite that overlooks the fourth green and a lake of Quail West’s Preserve golf course. The 4,100-square-foot under air floor plan includes four bedrooms, four baths, a study, an island kitchen, an outdoor living space with a summer kitchen, pool and spa, and a four-car garage. The residence will showcase an interior by Clive Daniel Home.
In addition to Diamond, the community’s preferred custom estate homebuilders includes Stock Signature Homes, McGarvey Custom Homes, Fox Custom Builders and London Bay Homes.
Stock’s Casa Katrina, Lucia and Allesandra furnished estate models are completed and available for viewing and purchase. Stock’s Mariposa estate model is under construction and scheduled for completion in June. Four additional estate models by Stock are in the pre-construction planning stages.
McGarvey recently broke ground on its Adderley estate model that is scheduled for completion by Jan. 1, 2016.
The Casa Bellissima estate model by Fox Custom Builders is also under construction and scheduled for completion this summer.
Quail West is acknowledged as one of Southwest Florida’s premier golf course communities. Amenities include two championship golf courses, a 70,000-square-foot clubhouse with formal and casual dining, a fitness center, spa, pool and lighted Har-Tru tennis courts.
Quail West is east of Interstate 75, one mile south of Bonita Beach Road. Take Exit 116 (Bonita Beach Road) east. Turn right on Bonita Grande Drive and follow the signs to the sales center. Online at QuailWest.com.







