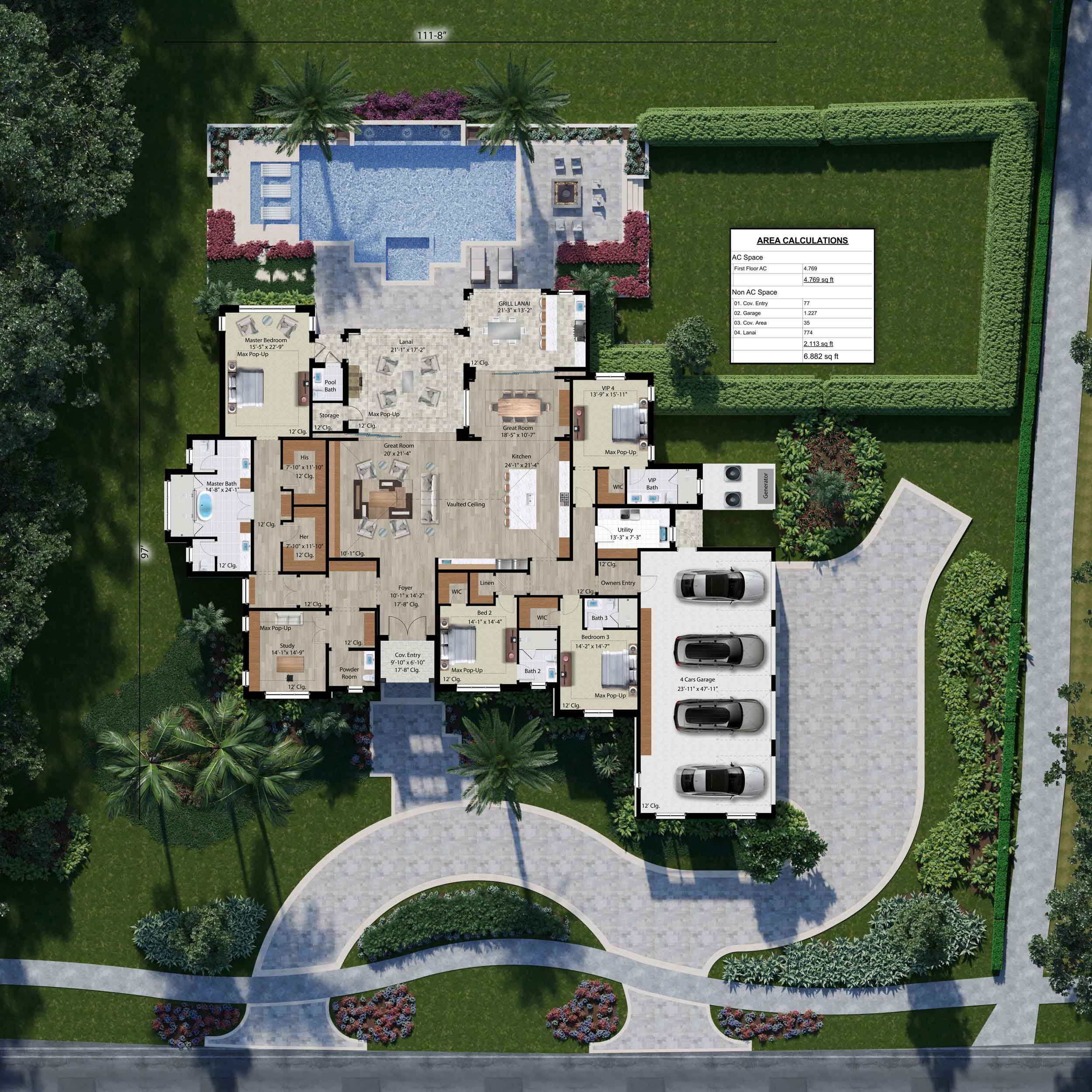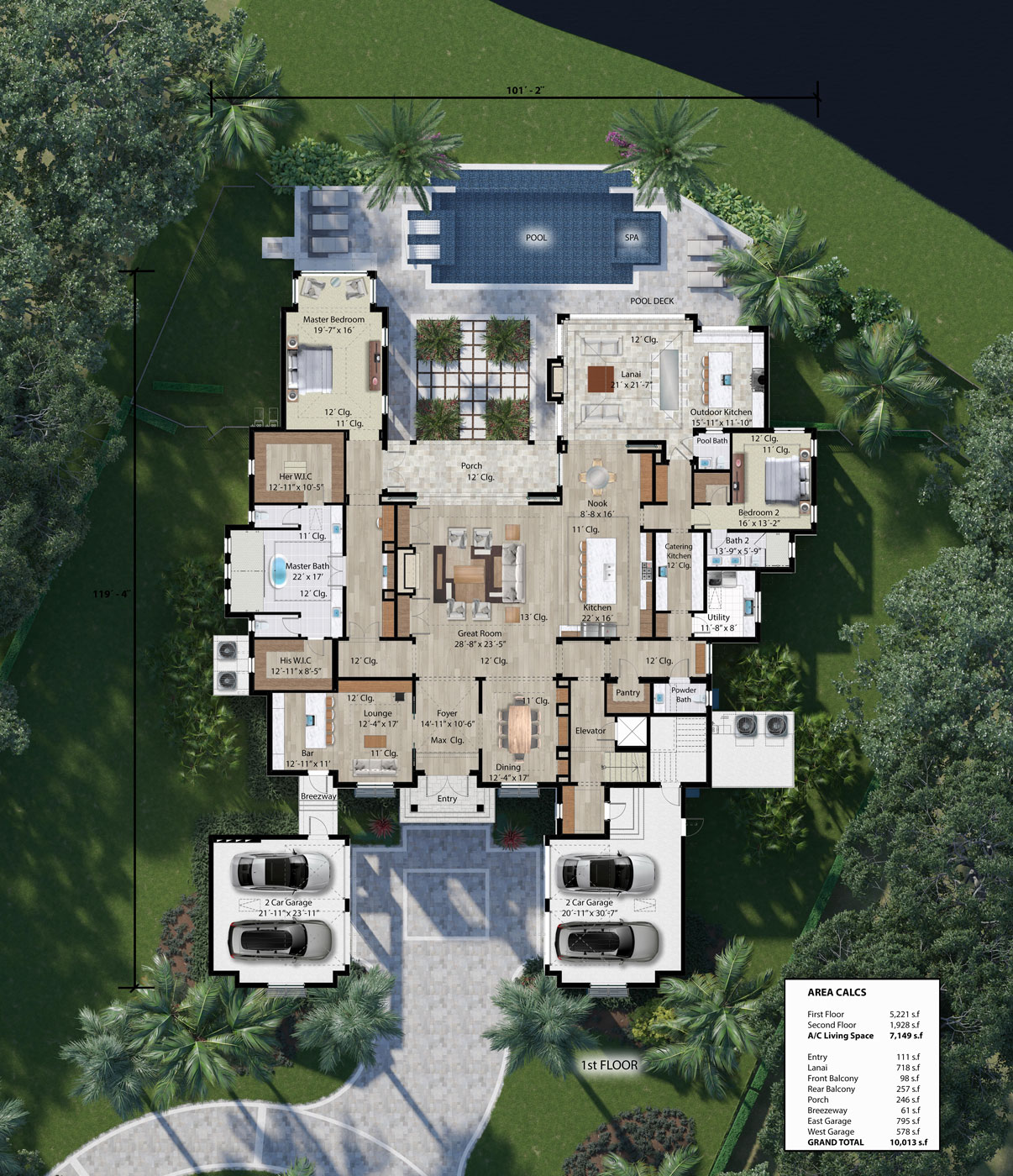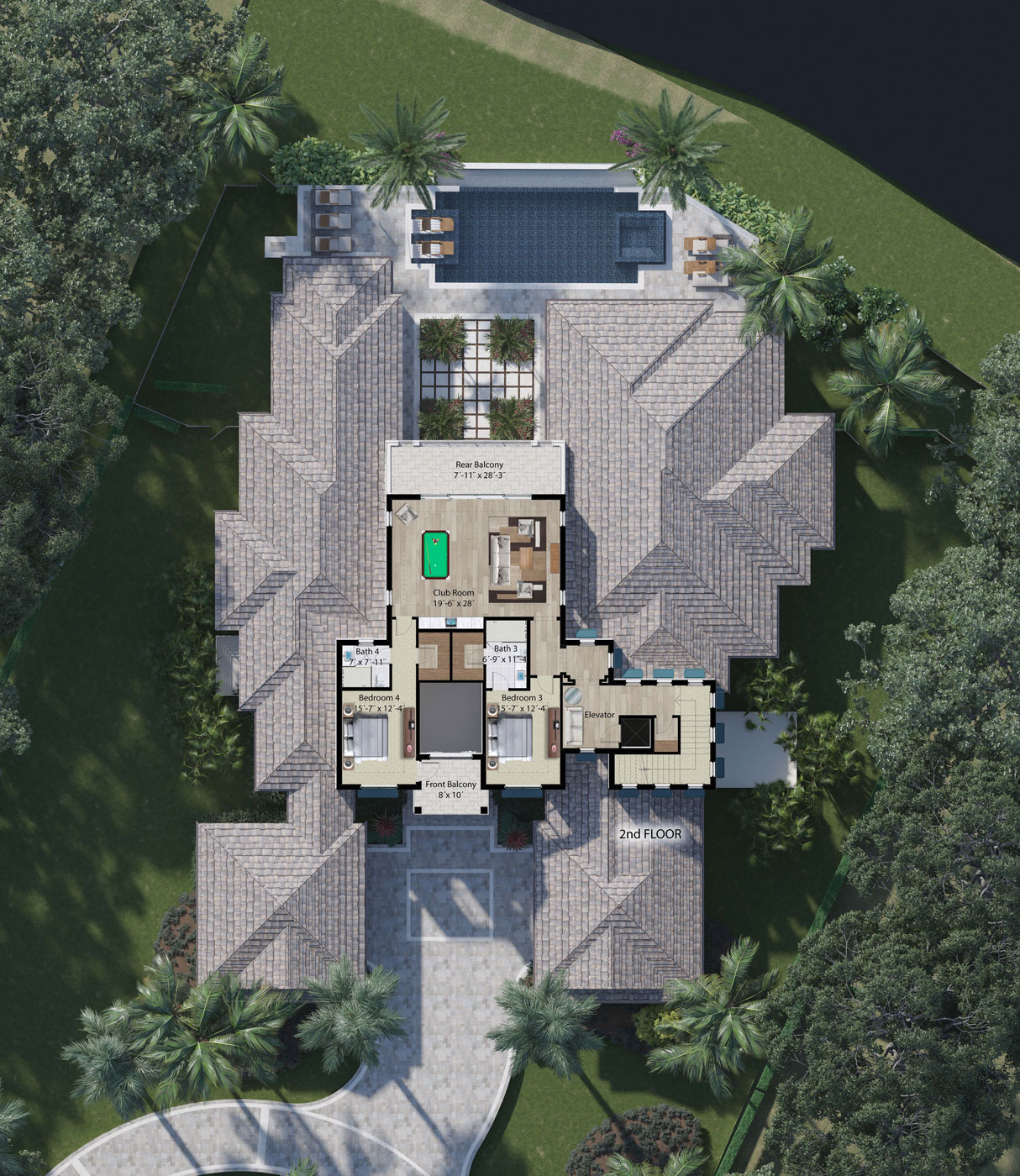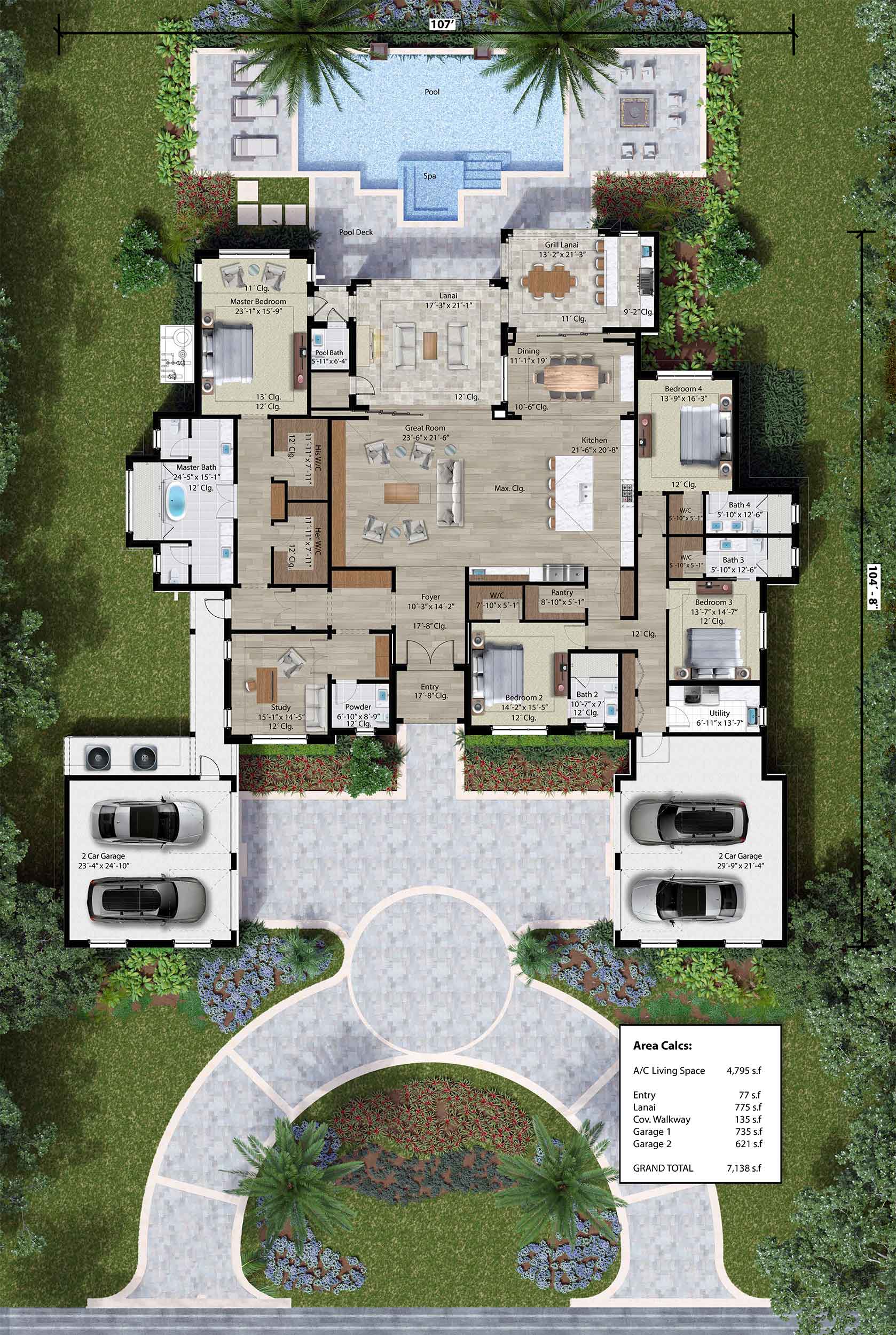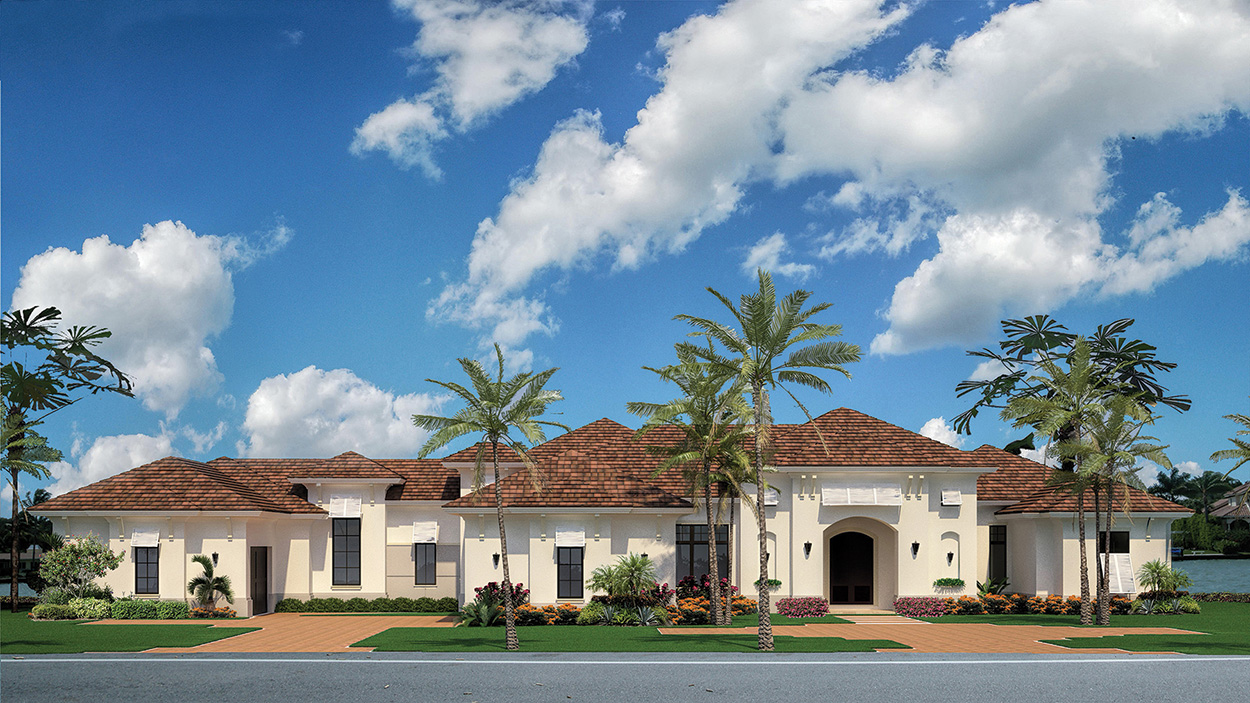
NAPLES, Fla. (January 5, 2016) – Luxury custom estate builder, Diamond Custom Homes, is proud to announce their latest project, Basseterre, which broke ground in December 2015. Basseterre will add to Diamond’s collection of homes available for purchase in the notable Naples community of Quail West and is currently available for $4.700,000.
Named for its West Indies contemporary style, Basseterre will feature architecture by RG Designs. The estate will boast a beautiful combination of timeless style and 21st Century accessibility, along with 4 bedrooms, 4 full baths as well as a pool bath and powder room.
Located in the Pondview estate neighborhood, Basseterre will take advantage of desirable western exposure along with stunning views of the lake and the 9th fairway of the esteemed Lakes Golf Course. The estate will hold 5,641 square feet of indoor living space and 8,525 square feet of total under roof space. Upon entering, a gracious foyer will lead into a grand parlor, complete with 14-foot floor-to-ceiling windows for an incredible view along with a striking fireplace. The parlor, while magnificent, will also provide a desired feeling of privacy as well as establish a calm and natural pace to the home’s floor plan.
The main floor will host a bevy of features, including a wet bar and acclimatized wine room. The great room will contain high ceilings with 10-foot tall 90-degree pocketing sliders. The gourmet kitchen will effectively utilize the benefits of perfect symmetry to create clean and direct lines from the stove to the island to the living region. The result will be a beautifully functioning open space with ability to adapt however the homeowner may please.
The one-story home will offer a 16 by 24 foot master suite, complete with a framed-in sitting area, as well as his and her walk-in closets. The master bath will feature a beautiful walk-in shower and his and her commodes. With a lavish study featuring a built-in desk and entertainment space, the entirety of the Basseterre model will enjoy design by Pacifica Interior Design, ensuring every inch of the home will exude elegance.
Outdoors will take advantage of a 50 by 22 foot living space, with designs by Christian Andrea of Architectural Land Design, Inc. The space will feature a two-sided fireplace, a sizable dining area and a retractable screen, allowing for a customized experience depending on your mood and needs. The property will also include two, two-car garages along with a spacious golf cart garage. The property will feature all concrete construction and will be built using mud-set stone, ensuring its durability for generations to come.
“It’s the perfect estate for this lot,” said Michael Diamond, president of Diamond Custom Homes. “The floor plan and overall use of the space, both indoor and outside, is nothing short of tremendous. From the great room configuration with its views to the master suite to the way the home seamlessly flows outdoors, it’s quite a remarkable home. We’re excited to move forward with a project of this quality. It’s a great addition to our family of homes.”
As the newest estate in the Diamond Custom Homes portfolio, Basseterre will carry the company’s rich tradition of quality in its design and construction. Scheduled to complete by fall 2016, the estate will be a welcomed addition to the great Quail West community.
About Diamond Custom Homes
Press coverage by our marketing agency WCG. Diamond Custom Homes creates and renovates luxury residences for discerning homeowners in Southwest Florida’s most prestigious communities and neighborhoods. The firm is known for its quality craftsmanship and the creativeness of its custom designs. Their offices are located at 6646 Willow Park Drive, Suite 5, in Naples. For more information, call 239-325-4600 or visit their new website DiamondCustomHomesFL.com.




