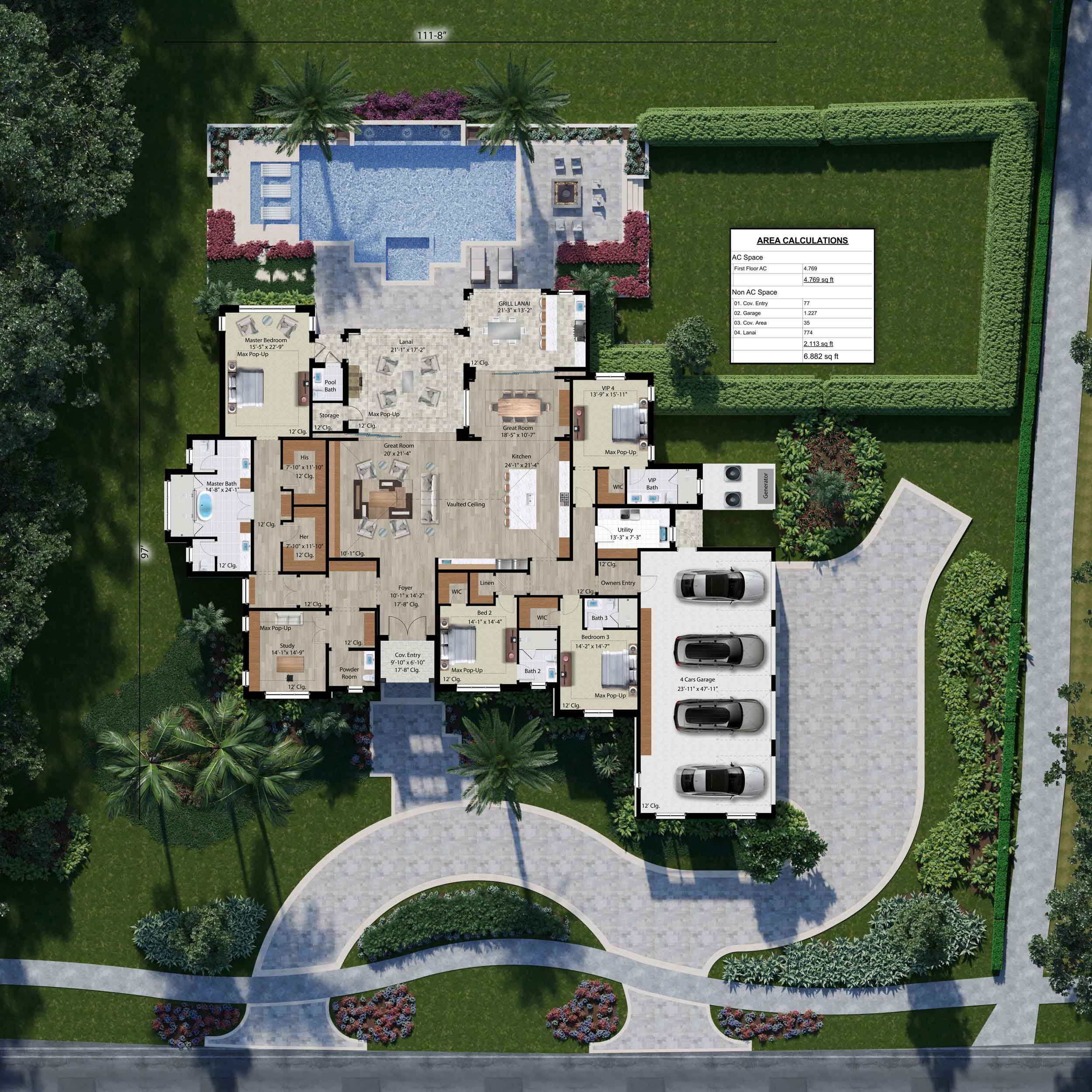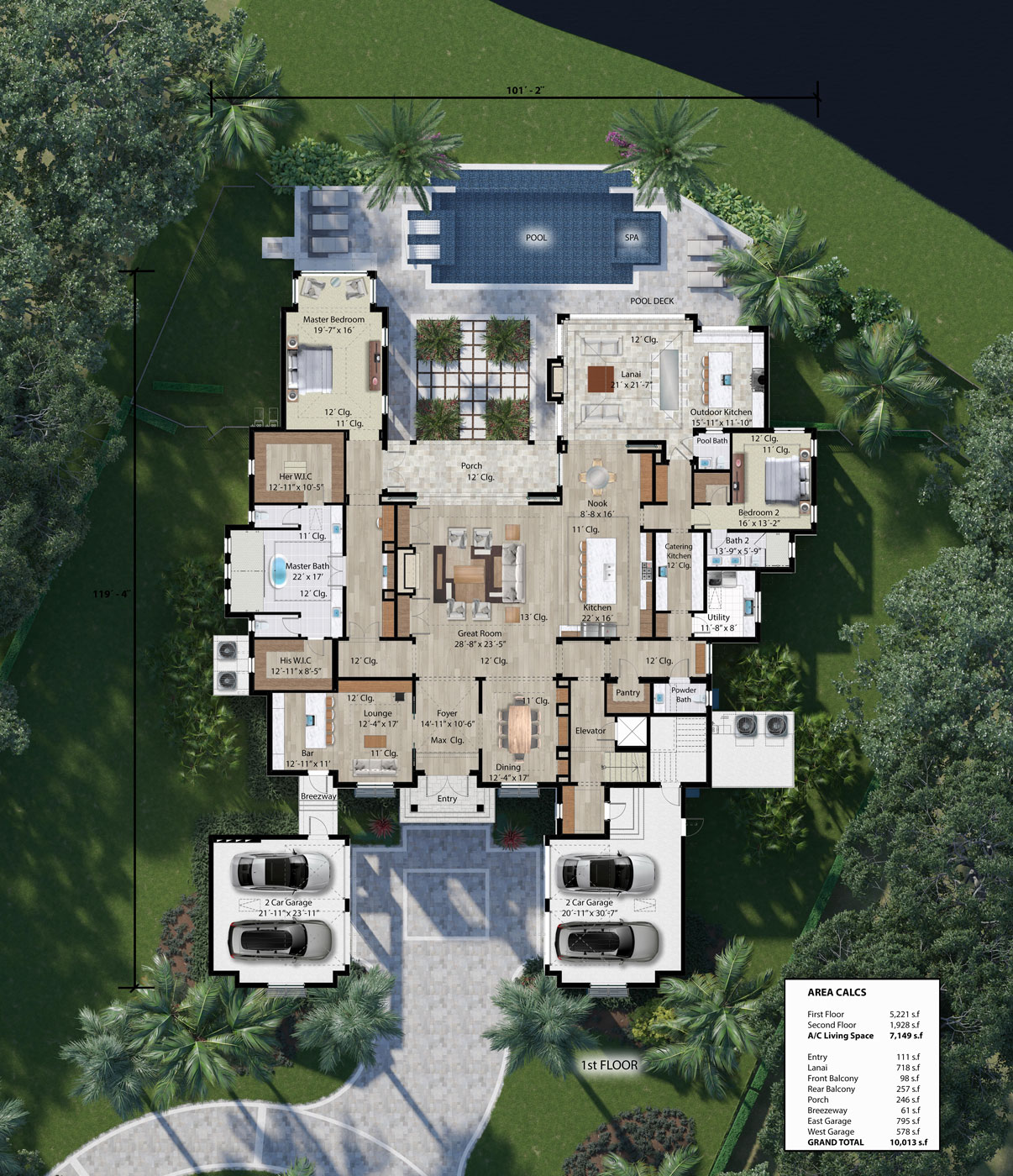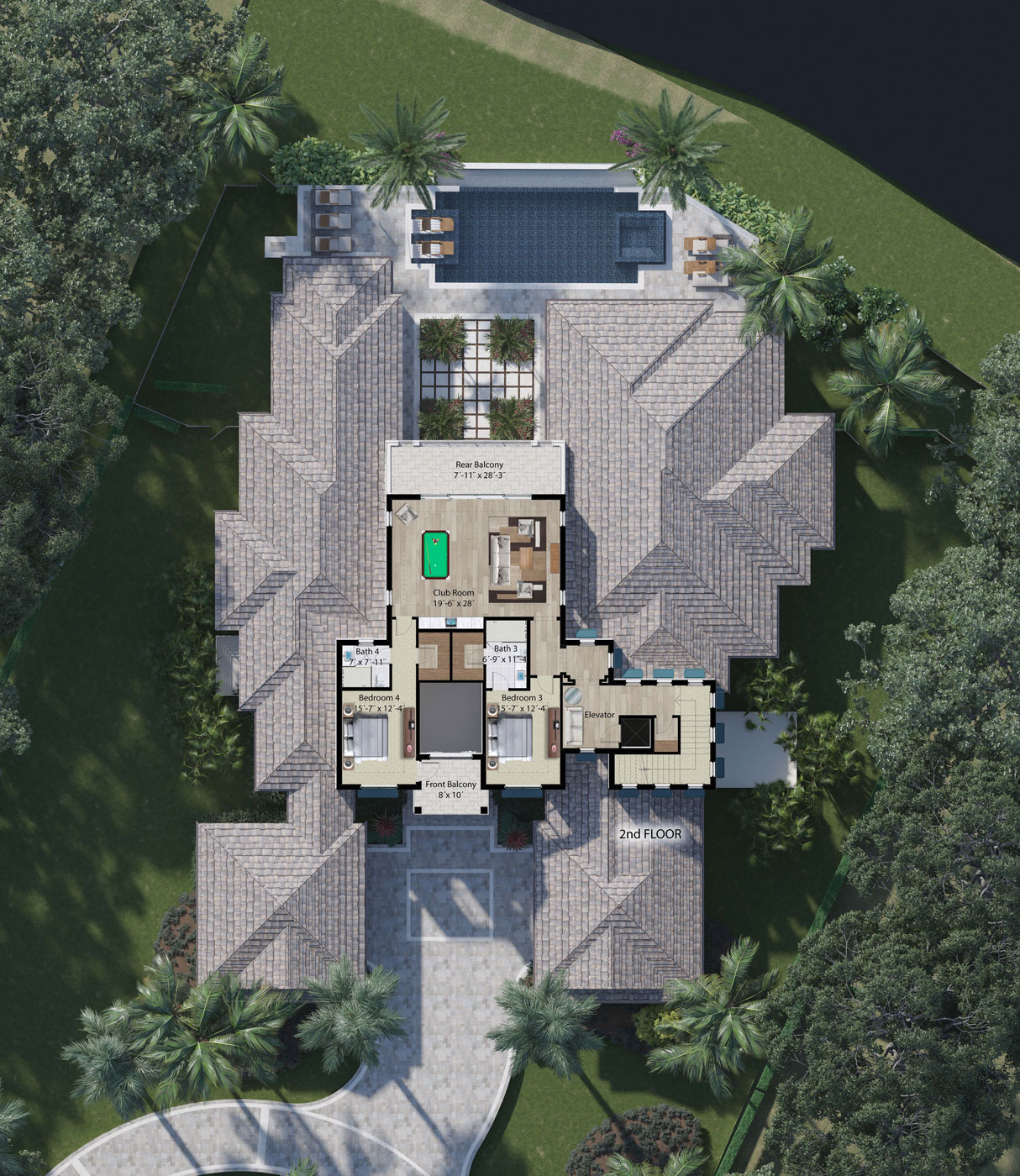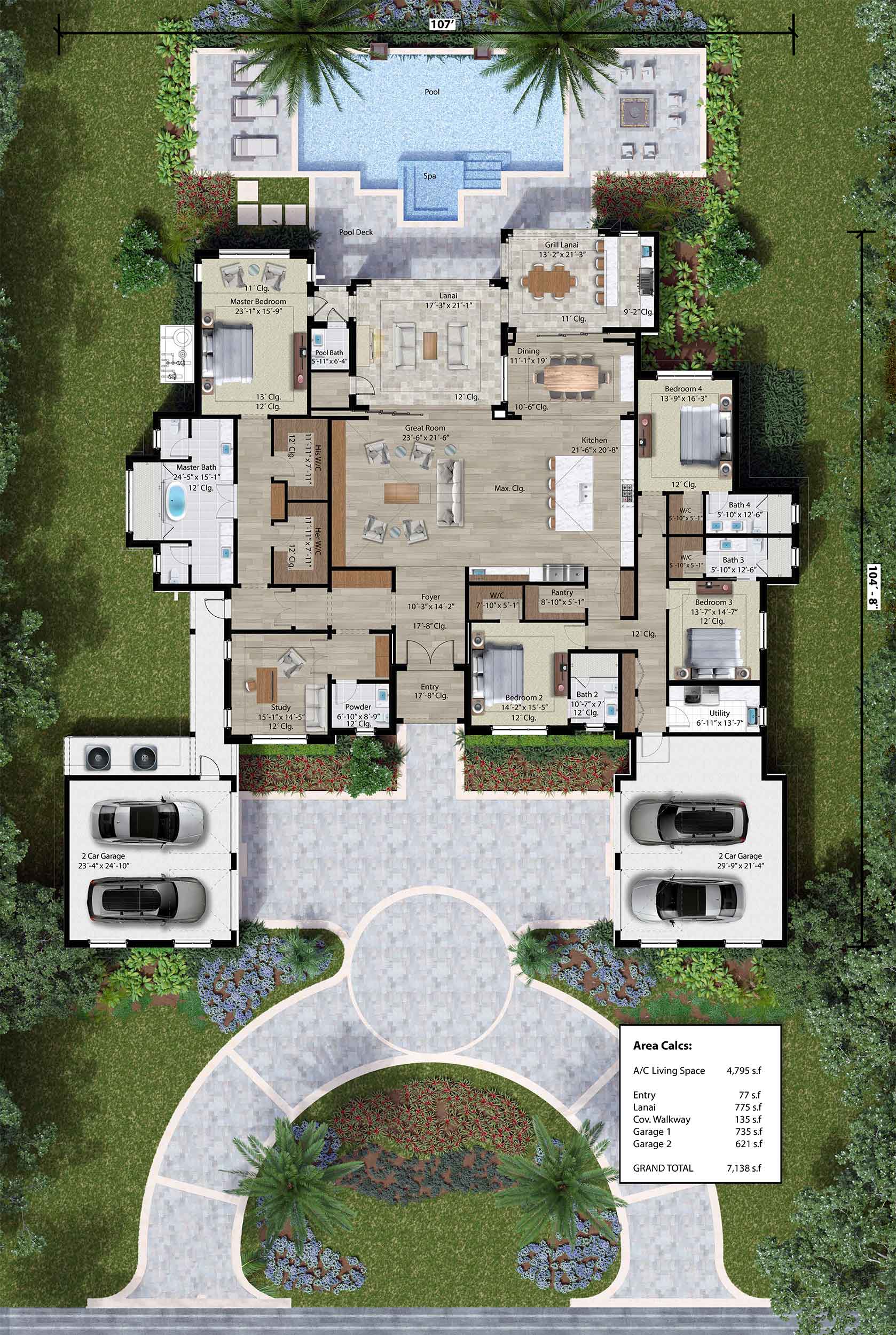Diamond Custom Homes, a luxury custom home builder based in Naples, has started construction of a model estate home in Quail West, announced company president Michael Diamond. Construction is expected to be complete by early 2014.
The Capistrano is a four-bedroom, five-and-a-half bath model encompassing 5,401 square feet of living space and 7,463 total square feet. The centerpiece of the home is a spacious great room accentuated by a beamed, vaulted ceiling and five pairs of fixed-panel, 8-foot-tall French doors with double 2-foot transoms leading to the outdoor living area. The master suite has a sitting room with bay window, separate his and her bathrooms and walk-in closets, and access to the outdoor pool area. Kitchen features include two islands, beautiful wood cabinetry to the ceiling, a built-in display cabinet with lighting, a kitchen desk, and an extended counter with stools for dining.
The home also features an oversized library/study that can be used as both an office and media room; a parlor; wet bar; an outdoor living area with a summer kitchen; dining room; a covered lanai with retractable screens; and a three-car garage with dedicated golf cart storage space.
The Capistrano is a split floor plan, with all three guest bedrooms located on the opposite end of the home from the master suite for maximum privacy. Each of the large guest rooms includes a walk-in closet and separate bathroom. The guest wing also has a back foyer leading to a side courtyard through an ornate metal gate.
The home offers panoramic lake and golf course views accentuated by a spacious outdoor living area featuring an oversized pool and edgeless spa, along with a fire table surrounding by custom seating. Diamond’s signature attention to detail and emphasis on quality construction will be found throughout the home.
“The home will be all block construction with poured arches,” said Diamond. “The only wood on the exterior of the home will be the use of cypress corbels and cypress tongue and groove soffits and ceilings. Through the use of stemwall construction and the resulting elevated finished floor elevation, we are able to take advantage of breathtaking lake views.”
Advanced building technologies that will be utilized in the home include breathable wall systems that prevent moisture intrusion; Andersen’s architectural wood windows with upgraded water proofing details; and icynene insulation. A high efficiency HVAC system will be used to enhance the energy efficiency of the home.
About Diamond Custom Homes
Press coverage by WCG. Diamond Custom Homes creates and renovates luxury residences for discerning homeowners in Southwest Florida’s most prestigious communities. The firm is known for its quality craftsmanship and the creativeness of its custom designs. Their offices are located at 6646 Willow Park Drive, Suite 4, in Naples. For more information, call 239-325-4600 or visit DiamondCustomHomesFL.com.







